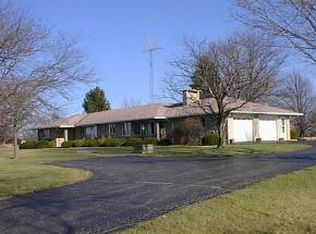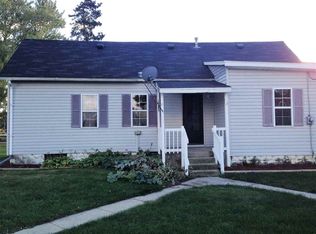Closed
$304,000
6907 S State Road 25, Rochester, IN 46975
3beds
2,057sqft
Single Family Residence
Built in 1965
8 Acres Lot
$313,800 Zestimate®
$--/sqft
$1,324 Estimated rent
Home value
$313,800
Estimated sales range
Not available
$1,324/mo
Zestimate® history
Loading...
Owner options
Explore your selling options
What's special
Its the perfect location for those wanting the rural setting, while being reasonably close to Kokomo, Rochester or Logansport! This beautiful 2,000 square foot ranch home offers a perfect blend of comfort and practicality, set on a full basement. With three spacious bedrooms and two baths, this residence is designed for both relaxation and functionality. Your new home includes an eat-in kitchen, a dining room, living room along with a family room provide ideal spaces for gathering. The exterior features durable limestone, while the interior boasts pristine plaster walls, contributing to the home’s energy efficiency. Even during power outages, water remains accessible via the hydrant located in the basement, ensuring peace of mind. For those who value space and convenience, the property includes an oversized two-car attached garage, an additional detached heated two-car garage, and a 30x40 pole barn. The pasture is free from chemical treatments, making it an ideal environment for sustainable living. Recent upgrades within the last five years include a new concrete driveway, Leaf Filter system, new gutters and soffits, and new windows. The roof, well, pole barn, and custom-built cabinets are all less than 15 years old, ensuring longevity and reliability. Additionally, the basement underwent waterproofing in 2008. This property is a rare find, offering a solid foundation for you to add your personal touches and create your dream home.
Zillow last checked: 8 hours ago
Listing updated: November 16, 2024 at 09:00am
Listed by:
John Townsend Agt:765-250-0050,
Trueblood Real Estate
Bought with:
John Townsend, RB18001755
Trueblood Real Estate
Source: IRMLS,MLS#: 202431982
Facts & features
Interior
Bedrooms & bathrooms
- Bedrooms: 3
- Bathrooms: 2
- Full bathrooms: 2
- Main level bedrooms: 3
Bedroom 1
- Level: Main
Bedroom 2
- Level: Main
Dining room
- Level: Main
- Area: 120
- Dimensions: 12 x 10
Family room
- Level: Main
- Area: 187
- Dimensions: 17 x 11
Kitchen
- Level: Main
- Area: 221
- Dimensions: 17 x 13
Living room
- Level: Main
- Area: 336
- Dimensions: 24 x 14
Heating
- Natural Gas, Radiant
Cooling
- Central Air
Appliances
- Included: Range/Oven Hook Up Gas, Dishwasher, Microwave, Refrigerator, Washer, Dryer-Gas, Exhaust Fan, Gas Range, Electric Water Heater
- Laundry: Gas Dryer Hookup, Washer Hookup
Features
- Countertops-Solid Surf, Eat-in Kitchen
- Flooring: Hardwood, Carpet, Vinyl
- Basement: Partial,Unfinished,Block
- Number of fireplaces: 1
- Fireplace features: Family Room, Wood Burning
Interior area
- Total structure area: 3,600
- Total interior livable area: 2,057 sqft
- Finished area above ground: 2,057
- Finished area below ground: 0
Property
Parking
- Total spaces: 2
- Parking features: Attached, Garage Door Opener, Concrete
- Attached garage spaces: 2
- Has uncovered spaces: Yes
Features
- Levels: One
- Stories: 1
- Patio & porch: Covered
Lot
- Size: 8 Acres
- Dimensions: 640X725
- Features: Level, 6-9.999, Pasture, Rural
Details
- Additional structures: Pole/Post Building, Second Garage
- Parcel number: 251199400006.010004
- Other equipment: TV Antenna, Sump Pump
Construction
Type & style
- Home type: SingleFamily
- Architectural style: Ranch
- Property subtype: Single Family Residence
Materials
- Limestone
- Roof: Asphalt
Condition
- New construction: No
- Year built: 1965
Utilities & green energy
- Electric: Duke Energy Indiana
- Gas: NIPSCO
- Sewer: Septic Tank
- Water: Well
Community & neighborhood
Location
- Region: Rochester
- Subdivision: None
Other
Other facts
- Listing terms: Cash,FHA,USDA Loan,VA Loan
Price history
| Date | Event | Price |
|---|---|---|
| 11/12/2024 | Sold | $304,000-2.3% |
Source: | ||
| 10/11/2024 | Pending sale | $311,000 |
Source: | ||
| 10/9/2024 | Listed for sale | $311,000 |
Source: | ||
| 9/7/2024 | Pending sale | $311,000 |
Source: | ||
| 8/21/2024 | Listed for sale | $311,000 |
Source: | ||
Public tax history
| Year | Property taxes | Tax assessment |
|---|---|---|
| 2024 | $1,105 -5.9% | $238,500 +5.2% |
| 2023 | $1,174 +24.6% | $226,700 +6.4% |
| 2022 | $942 +0.8% | $213,000 +6.7% |
Find assessor info on the county website
Neighborhood: 46975
Nearby schools
GreatSchools rating
- 7/10Caston Elementary SchoolGrades: K-5Distance: 3.2 mi
- 6/10Caston Jr-Sr High SchoolGrades: 6-12Distance: 3.2 mi
Schools provided by the listing agent
- Elementary: Caston
- Middle: Caston Jr/Sr
- High: Caston Jr/Sr
- District: Caston S.D.
Source: IRMLS. This data may not be complete. We recommend contacting the local school district to confirm school assignments for this home.
Get pre-qualified for a loan
At Zillow Home Loans, we can pre-qualify you in as little as 5 minutes with no impact to your credit score.An equal housing lender. NMLS #10287.

