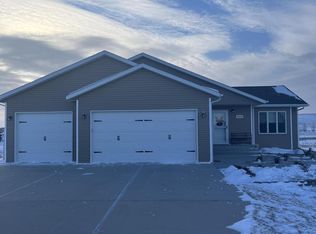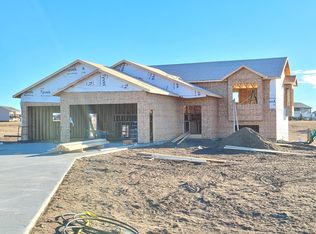OPEN HOUSE OCT 30 3-4:30 ~Great 4 level Home in Copper Ridge Addition, Country Living at it's BEST. This home sits on a 1.5 Acre lot with an AWESOME VIEW of Rolling Hills! Coming in is an entrance leading to an open floor plan living area. Spacious living rm, kitchen w/ample cabinet, upgraded stainless steel appliances, gas stove, island & beautiful counters, dining rm w/sliding glass doors leading to a 10x12 deck & breath taking view. The upper level has a large master suite, master bath, w/double sinks & walkin closet, 1 more bedroom & full bath. The 2 lower levels are mostly unfinished except for laundry room w/counters & sink, & furnace/mechanical rm w/a radon system installed. Some framing and insulating has been done in ll. The outside features Triple garage, heated, insulated, floor drain & hot & cold water. It's a concrete driveway w/large camping pad, and dog kennel that stays. The yard has been landscaped, trees added & garden area. Call your favorite Realtor Today.
This property is off market, which means it's not currently listed for sale or rent on Zillow. This may be different from what's available on other websites or public sources.


