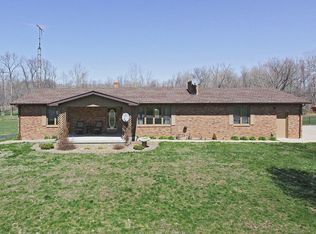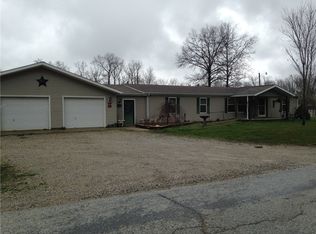Sold
$237,500
6908 W Lowell Rd, Columbus, IN 47201
2beds
2,853sqft
Residential, Single Family Residence
Built in 1912
0.4 Acres Lot
$265,700 Zestimate®
$83/sqft
$1,700 Estimated rent
Home value
$265,700
$250,000 - $282,000
$1,700/mo
Zestimate® history
Loading...
Owner options
Explore your selling options
What's special
Welcome to this charming country home with scenic countryside views. This home offers a comfortable living space with two bedrooms and one and a half bathrooms, a large concrete driveway and a spacious garage for parking and storage. Several updates over the past few years include roof, siding, gutters, windows. There is also a whole house reverse osmosis water system and a full basement that has been partially updated. Experience all that Columbus has to offer.
Zillow last checked: 8 hours ago
Listing updated: June 27, 2023 at 09:41am
Listing Provided by:
Jennifer Andrews 317-488-7739,
Carpenter, REALTORS®
Bought with:
Donna Lutes
Keller Williams Indy Metro S
Source: MIBOR as distributed by MLS GRID,MLS#: 21921199
Facts & features
Interior
Bedrooms & bathrooms
- Bedrooms: 2
- Bathrooms: 2
- Full bathrooms: 1
- 1/2 bathrooms: 1
- Main level bathrooms: 1
Primary bedroom
- Level: Upper
- Area: 240 Square Feet
- Dimensions: 15x16
Bedroom 2
- Level: Upper
- Area: 165 Square Feet
- Dimensions: 11x15
Other
- Features: Laminate
- Level: Main
- Area: 63 Square Feet
- Dimensions: 7x9
Dining room
- Features: Vinyl
- Level: Main
- Area: 135 Square Feet
- Dimensions: 9x15
Family room
- Level: Main
- Area: 308 Square Feet
- Dimensions: 14x22
Kitchen
- Features: Vinyl
- Level: Main
- Area: 195 Square Feet
- Dimensions: 13x15
Living room
- Level: Main
- Area: 143 Square Feet
- Dimensions: 11x13
Heating
- Heat Pump, Electric
Cooling
- Heat Pump
Appliances
- Included: Dishwasher, Disposal, Electric Oven, Refrigerator, Trash Compactor, MicroHood, Electric Water Heater, Water Purifier, Water Softener Owned
- Laundry: Main Level
Features
- Breakfast Bar, High Speed Internet, Pantry
- Windows: Windows Thermal
- Basement: Unfinished
- Number of fireplaces: 1
- Fireplace features: Family Room, Masonry
Interior area
- Total structure area: 2,853
- Total interior livable area: 2,853 sqft
- Finished area below ground: 112
Property
Parking
- Total spaces: 2
- Parking features: Attached, Concrete, Garage Door Opener
- Attached garage spaces: 2
- Details: Garage Parking Other(Service Door)
Features
- Levels: Two
- Stories: 2
- Patio & porch: Patio
Lot
- Size: 0.40 Acres
Details
- Parcel number: 039505000001100004
Construction
Type & style
- Home type: SingleFamily
- Property subtype: Residential, Single Family Residence
Materials
- Vinyl Siding
- Foundation: Block
Condition
- New construction: No
- Year built: 1912
Utilities & green energy
- Water: Private Well
Community & neighborhood
Location
- Region: Columbus
- Subdivision: Perry's
Price history
| Date | Event | Price |
|---|---|---|
| 6/27/2023 | Sold | $237,500+3.3%$83/sqft |
Source: | ||
| 5/17/2023 | Pending sale | $230,000$81/sqft |
Source: | ||
| 5/15/2023 | Listed for sale | $230,000+12.2%$81/sqft |
Source: | ||
| 8/30/2022 | Sold | $205,000+2.5%$72/sqft |
Source: | ||
| 8/1/2022 | Pending sale | $200,000$70/sqft |
Source: | ||
Public tax history
| Year | Property taxes | Tax assessment |
|---|---|---|
| 2024 | $1,389 | $263,800 +51.5% |
| 2023 | -- | $174,100 +1.3% |
| 2022 | $965 -1.8% | $171,900 +26% |
Find assessor info on the county website
Neighborhood: 47201
Nearby schools
GreatSchools rating
- 6/10Taylorsville Elementary SchoolGrades: PK-6Distance: 4.1 mi
- 5/10Northside Middle SchoolGrades: 7-8Distance: 5.1 mi
- 7/10Columbus North High SchoolGrades: 9-12Distance: 5.2 mi
Schools provided by the listing agent
- Elementary: Taylorsville Elementary School
- High: Columbus North High School
Source: MIBOR as distributed by MLS GRID. This data may not be complete. We recommend contacting the local school district to confirm school assignments for this home.
Get pre-qualified for a loan
At Zillow Home Loans, we can pre-qualify you in as little as 5 minutes with no impact to your credit score.An equal housing lender. NMLS #10287.
Sell for more on Zillow
Get a Zillow Showcase℠ listing at no additional cost and you could sell for .
$265,700
2% more+$5,314
With Zillow Showcase(estimated)$271,014

