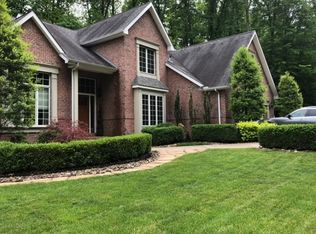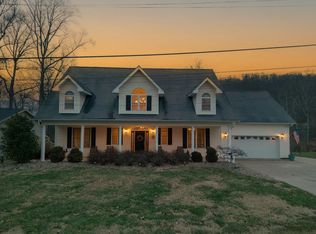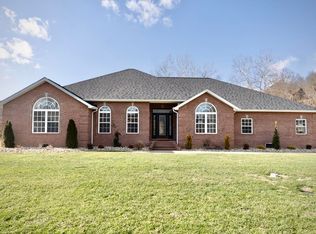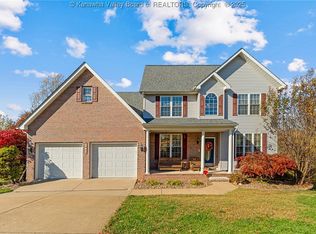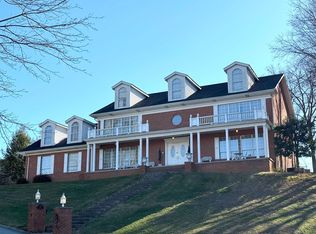Beautiful all-brick home featuring a detached second living quarters, offering exceptional flexibility and income potential. The main residence offers approximately 2,500 square feet of living space and includes an oversized owner’s suite with an updated private bath, complete with a soaking tub and an oversized walk-in shower. This property is ideal for multi-generational living or those seeking rental or business opportunities. The detached second living quarters spans approximately 1,000 square feet and features 3 bedrooms and 1.5 baths, making it perfect for an Airbnb, in-law suite, or business-from-home space. The lower level of the detached structure boasts an oversized garage with space for 4–6 vehicles. A private staircase provides separate access to the apartment above, ensuring privacy and convenience. A truly versatile property with endless possibilities.
For sale
$647,500
6908 Wildcat Rd, Barboursville, WV 25504
7beds
3,498sqft
Est.:
Single Family Residence
Built in 1999
1.4 Acres Lot
$629,500 Zestimate®
$185/sqft
$-- HOA
What's special
Detached second living quartersSoaking tubAll-brick homeUpdated private bathOversized walk-in shower
- 19 days |
- 1,400 |
- 60 |
Zillow last checked: 8 hours ago
Listing updated: January 09, 2026 at 09:11am
Listed by:
Manaf Elhamdani 304-638-0931,
Old Colony Realtors Huntington
Source: HUNTMLS,MLS#: 182951
Tour with a local agent
Facts & features
Interior
Bedrooms & bathrooms
- Bedrooms: 7
- Bathrooms: 5
- Full bathrooms: 3
- 1/2 bathrooms: 2
Rooms
- Room types: Second Kitchen
Bedroom
- Features: Ceiling Fan(s), Private Bath, Walk-In Closet(s)
- Level: Second
- Area: 252.7
- Dimensions: 19 x 13.3
Bedroom 1
- Features: Ceiling Fan(s), Wall-to-Wall Carpet
- Level: Second
- Area: 126.26
- Dimensions: 11.8 x 10.7
Bedroom 2
- Features: Ceiling Fan(s), Wall-to-Wall Carpet
- Level: Second
- Area: 197.1
- Dimensions: 14.6 x 13.5
Bedroom 3
- Features: Ceiling Fan(s), Wall-to-Wall Carpet
- Level: Second
- Area: 110
- Dimensions: 11 x 10
Bedroom 4
- Features: Wall-to-Wall Carpet
Bathroom 1
- Features: Tile Floor, Whirlpool/Jet Tub
- Level: Second
Bathroom 2
- Features: Tile Floor
- Level: Second
Bathroom 3
- Level: First
Dining room
- Features: Dining Area
- Level: First
- Area: 130.9
- Dimensions: 11.9 x 11
Kitchen
- Features: Wood Floor, Dining Area
- Level: First
- Area: 248.64
- Dimensions: 16.8 x 14.8
Living room
- Level: First
- Area: 111.15
- Dimensions: 11.7 x 9.5
Heating
- Natural Gas
Cooling
- Central Air
Appliances
- Included: Range/Oven, Microwave, Dishwasher, Refrigerator, Gas Water Heater
Features
- Flooring: Tile, Carpet, Wood
- Windows: Window Treatments
- Basement: Crawl Space
- Has fireplace: Yes
- Fireplace features: Fireplace
Interior area
- Total structure area: 3,498
- Total interior livable area: 3,498 sqft
Property
Parking
- Total spaces: 6
- Parking features: Garage Door Opener, 3+ Cars, Attached, Detached
- Has attached garage: Yes
Features
- Levels: Two
- Stories: 2
- Patio & porch: Porch, Deck, Screened
- Has spa: Yes
- Spa features: Hot Tub
- Fencing: None
Lot
- Size: 1.4 Acres
- Features: Wooded, Combo
- Topography: Level,Hilly
Details
- Additional structures: Apartment, Second Residence
- Parcel number: 060180080.0000
Construction
Type & style
- Home type: SingleFamily
- Property subtype: Single Family Residence
Materials
- Brick
- Foundation: Slab
- Roof: Shingle
Condition
- Year built: 1999
Utilities & green energy
- Sewer: Septic
- Water: Public Water
- Utilities for property: Cable Available, Cable Connected
Community & HOA
Community
- Security: Smoke Detector(s), Carbon Monoxide Detector(s)
Location
- Region: Barboursville
Financial & listing details
- Price per square foot: $185/sqft
- Tax assessed value: $353,000
- Annual tax amount: $2,898
- Date on market: 1/9/2026
- Listing terms: Cash,Conventional,VA Loan
Estimated market value
$629,500
$598,000 - $661,000
$2,646/mo
Price history
Price history
| Date | Event | Price |
|---|---|---|
| 1/9/2026 | Listed for sale | $647,500-5.5%$185/sqft |
Source: | ||
| 12/5/2025 | Listing removed | $685,000$196/sqft |
Source: | ||
| 7/8/2025 | Price change | $685,000-4.6%$196/sqft |
Source: | ||
| 5/29/2025 | Listed for sale | $718,000+176.3%$205/sqft |
Source: | ||
| 7/12/2014 | Listing removed | $259,900$74/sqft |
Source: RE/MAX REALTY CONSULTANTS #133422 Report a problem | ||
Public tax history
Public tax history
| Year | Property taxes | Tax assessment |
|---|---|---|
| 2025 | $2,898 +8% | $211,820 +8.1% |
| 2024 | $2,683 +0.8% | $195,920 +1.1% |
| 2023 | $2,662 -0.1% | $193,760 +0.6% |
Find assessor info on the county website
BuyAbility℠ payment
Est. payment
$3,725/mo
Principal & interest
$3126
Property taxes
$372
Home insurance
$227
Climate risks
Neighborhood: 25504
Nearby schools
GreatSchools rating
- 6/10Nichols Elementary SchoolGrades: PK-5Distance: 1.1 mi
- 8/10Barboursville Middle SchoolGrades: 6-8Distance: 1.7 mi
- 10/10Cabell Midland High SchoolGrades: 9-12Distance: 3.7 mi
Schools provided by the listing agent
- Elementary: Village of Barboursville Elementary
- Middle: Barboursville
- High: Midland
Source: HUNTMLS. This data may not be complete. We recommend contacting the local school district to confirm school assignments for this home.
- Loading
- Loading
