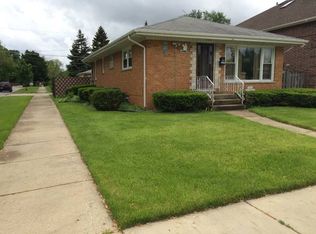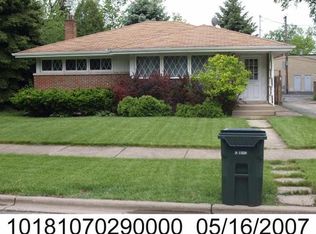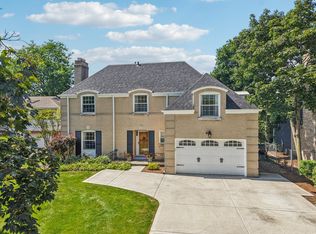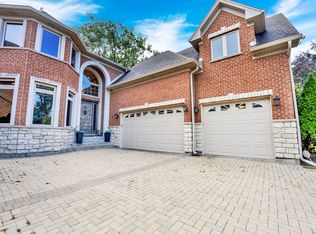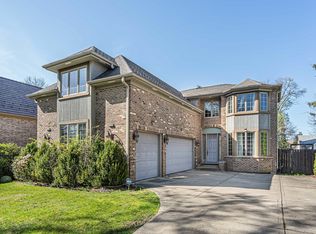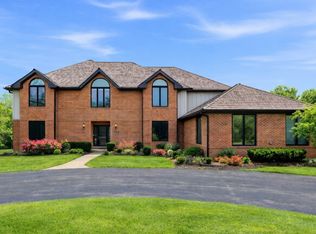Welcome to this stately custom brick home, where timeless craftsmanship meets modern comfort. A dramatic two-story foyer with custom chandelier sets the impressive tone, opening to an exceptional floor plan designed for everyday living and effortless entertaining. The spacious living and dining rooms flow into a stunning family room featuring vaulted ceilings, a cozy gas fireplace, and direct access to the outdoor entertaining space. At the heart of the home is the chef's kitchen, complete with custom white cabinetry, quartz countertops, stainless steel appliances, a center island with breakfast bar, and a convenient butler's pantry. Perfect for hosting or enjoying a quiet morning coffee, this space is both beautiful and highly functional. The first-floor primary suite offers a luxurious private retreat with dual walk-in closets and a spa-inspired ensuite with double vanities, a soaking tub, and an oversized shower. A second main-level bedroom adds ideal flexibility for guests, a home office, or playroom. Upstairs, three generously sized bedrooms each offer their own updated ensuite bath, walk-in closet, and access to additional storage. The fully finished basement enhances your living space with a large recreation room, home theater, and a private bedroom with full bath-perfect for teens, in-laws, or long-term guests. Outside, enjoy an oversized lot complete with a patio and basketball court, plus a two-car attached garage and an additional detached two-car garage. Ideally located near top-rated schools, shopping, dining, and more, this exceptional home truly has it all.
Active
$1,250,000
6909 Beckwith Rd, Morton Grove, IL 60053
6beds
6,000sqft
Est.:
Single Family Residence
Built in 2007
5,009.4 Square Feet Lot
$-- Zestimate®
$208/sqft
$-- HOA
What's special
Stately custom brick homeCozy gas fireplaceBasketball courtFully finished basementTwo-car attached garageAdditional detached two-car garageQuartz countertops
- 96 days |
- 1,387 |
- 28 |
Zillow last checked: 8 hours ago
Listing updated: November 24, 2025 at 10:07pm
Listing courtesy of:
Maria DelBoccio 773-859-2183,
@properties Christies International Real Estate,
Diane Markus 847-309-3190,
@properties Christies International Real Estate
Source: MRED as distributed by MLS GRID,MLS#: 12514147
Tour with a local agent
Facts & features
Interior
Bedrooms & bathrooms
- Bedrooms: 6
- Bathrooms: 7
- Full bathrooms: 6
- 1/2 bathrooms: 1
Rooms
- Room types: Bedroom 5, Storage, Play Room, Bedroom 6, Walk In Closet, Utility Room-Lower Level, Theatre Room
Primary bedroom
- Features: Flooring (Hardwood), Window Treatments (Blinds), Bathroom (Full, Double Sink)
- Level: Main
- Area: 462 Square Feet
- Dimensions: 33X14
Bedroom 2
- Features: Flooring (Hardwood), Window Treatments (Curtains/Drapes)
- Level: Main
- Area: 240 Square Feet
- Dimensions: 20X12
Bedroom 3
- Features: Flooring (Hardwood), Window Treatments (Blinds, Curtains/Drapes)
- Level: Second
- Area: 180 Square Feet
- Dimensions: 15X12
Bedroom 4
- Features: Flooring (Hardwood), Window Treatments (Curtains/Drapes)
- Level: Second
- Area: 192 Square Feet
- Dimensions: 16X12
Bedroom 5
- Features: Flooring (Hardwood), Window Treatments (Curtains/Drapes)
- Level: Second
- Area: 165 Square Feet
- Dimensions: 15X11
Bedroom 6
- Features: Flooring (Carpet), Window Treatments (Blinds)
- Level: Basement
- Area: 336 Square Feet
- Dimensions: 24X14
Dining room
- Features: Flooring (Hardwood), Window Treatments (Curtains/Drapes)
- Level: Main
- Area: 165 Square Feet
- Dimensions: 15X11
Family room
- Features: Flooring (Hardwood), Window Treatments (Curtains/Drapes)
- Level: Main
- Area: 340 Square Feet
- Dimensions: 20X17
Kitchen
- Features: Kitchen (Eating Area-Breakfast Bar, Pantry-Butler), Flooring (Ceramic Tile)
- Level: Main
- Area: 176 Square Feet
- Dimensions: 16X11
Laundry
- Features: Flooring (Ceramic Tile)
- Level: Main
- Area: 48 Square Feet
- Dimensions: 8X6
Living room
- Features: Flooring (Hardwood), Window Treatments (Blinds)
- Level: Main
- Area: 176 Square Feet
- Dimensions: 16X11
Play room
- Features: Flooring (Wood Laminate)
- Level: Second
- Area: 350 Square Feet
- Dimensions: 25X14
Play room
- Features: Flooring (Wood Laminate)
- Level: Second
- Area: 400 Square Feet
- Dimensions: 20X20
Storage
- Features: Flooring (Wood Laminate)
- Level: Second
- Area: 350 Square Feet
- Dimensions: 25X14
Storage
- Features: Flooring (Wood Laminate)
- Level: Second
- Area: 480 Square Feet
- Dimensions: 24X20
Other
- Features: Flooring (Carpet)
- Level: Basement
- Area: 361 Square Feet
- Dimensions: 19X19
Other
- Features: Flooring (Other)
- Level: Basement
- Area: 224 Square Feet
- Dimensions: 16X14
Walk in closet
- Features: Flooring (Other)
- Level: Basement
- Area: 70 Square Feet
- Dimensions: 14X5
Heating
- Natural Gas
Cooling
- Central Air, Zoned
Appliances
- Included: Humidifier
- Laundry: Main Level, Multiple Locations, Sink
Features
- Cathedral Ceiling(s), Dry Bar, 1st Floor Bedroom, In-Law Floorplan, 1st Floor Full Bath, Walk-In Closet(s), Open Floorplan, Separate Dining Room
- Flooring: Hardwood, Laminate
- Windows: Skylight(s)
- Basement: Finished,Exterior Entry,Rec/Family Area,Storage Space,Full
- Attic: Unfinished
- Number of fireplaces: 2
- Fireplace features: Family Room, Living Room
Interior area
- Total structure area: 0
- Total interior livable area: 6,000 sqft
Property
Parking
- Total spaces: 4
- Parking features: Brick Driveway, Garage Door Opener, Yes, Garage Owned, Attached, Detached, Garage
- Attached garage spaces: 4
- Has uncovered spaces: Yes
Accessibility
- Accessibility features: No Disability Access
Features
- Stories: 2
- Patio & porch: Deck
- Exterior features: Lighting
- Has spa: Yes
- Spa features: Indoor Hot Tub
- Fencing: Fenced
Lot
- Size: 5,009.4 Square Feet
- Dimensions: 80 X 125
- Features: Landscaped
Details
- Additional structures: Second Garage
- Additional parcels included: 10181070270000
- Parcel number: 10181070260000
- Special conditions: None
- Other equipment: TV-Cable, Ceiling Fan(s), Sump Pump
Construction
Type & style
- Home type: SingleFamily
- Architectural style: Colonial
- Property subtype: Single Family Residence
Materials
- Brick
- Foundation: Concrete Perimeter
- Roof: Other
Condition
- New construction: No
- Year built: 2007
Details
- Builder model: COLONIAL
Utilities & green energy
- Electric: 200+ Amp Service
- Sewer: Public Sewer
- Water: Lake Michigan, Public
Community & HOA
Community
- Features: Curbs, Sidewalks, Street Lights, Street Paved
- Security: Fire Sprinkler System
HOA
- Services included: None
Location
- Region: Morton Grove
Financial & listing details
- Price per square foot: $208/sqft
- Tax assessed value: $756,120
- Annual tax amount: $22,890
- Date on market: 11/19/2025
- Ownership: Fee Simple
Estimated market value
Not available
Estimated sales range
Not available
Not available
Price history
Price history
| Date | Event | Price |
|---|---|---|
| 11/19/2025 | Listed for sale | $1,250,000$208/sqft |
Source: | ||
| 11/19/2025 | Listing removed | $1,250,000$208/sqft |
Source: | ||
| 9/2/2025 | Listed for sale | $1,250,000-3.8%$208/sqft |
Source: | ||
| 9/2/2025 | Listing removed | $1,300,000$217/sqft |
Source: | ||
| 5/28/2025 | Listed for sale | $1,300,000+30%$217/sqft |
Source: | ||
| 6/12/2023 | Listing removed | -- |
Source: | ||
| 5/1/2023 | Listed for sale | $999,999-9.1%$167/sqft |
Source: | ||
| 5/1/2023 | Listing removed | -- |
Source: | ||
| 4/4/2023 | Listed for sale | $1,100,000+98.9%$183/sqft |
Source: | ||
| 9/28/2012 | Sold | $553,000+0.5%$92/sqft |
Source: | ||
| 9/4/2012 | Pending sale | $550,000$92/sqft |
Source: Goodchild Homes LLC #08043937 Report a problem | ||
| 4/17/2012 | Listed for sale | $550,000$92/sqft |
Source: Goodchild Homes LLC #08043937 Report a problem | ||
| 9/18/2011 | Listing removed | $550,000$92/sqft |
Source: Koenig & Strey Real Living #07875893 Report a problem | ||
| 8/21/2011 | Pending sale | $550,000$92/sqft |
Source: Koenig & Strey Real Living #07875893 Report a problem | ||
| 8/10/2011 | Listed for sale | $550,000+118.3%$92/sqft |
Source: Koenig & Strey Real Living #07875893 Report a problem | ||
| 10/23/2000 | Sold | $252,000$42/sqft |
Source: Public Record Report a problem | ||
Public tax history
Public tax history
| Year | Property taxes | Tax assessment |
|---|---|---|
| 2023 | $19,665 +4.8% | $75,612 |
| 2022 | $18,762 +12.6% | $75,612 +26.9% |
| 2021 | $16,659 +1.4% | $59,586 |
| 2020 | $16,426 -5.6% | $59,586 -14.9% |
| 2019 | $17,393 -0.9% | $70,006 +9.8% |
| 2018 | $17,546 -0.5% | $63,760 |
| 2017 | $17,629 +4.2% | $63,760 |
| 2016 | $16,916 +9.9% | $63,760 +19.3% |
| 2015 | $15,392 +1.9% | $53,464 |
| 2014 | $15,112 -6.4% | $53,464 -3.3% |
| 2013 | $16,138 +9.1% | $55,300 -5.1% |
| 2012 | $14,786 -0.8% | $58,270 -6.5% |
| 2011 | $14,902 +1.4% | $62,322 |
| 2010 | $14,697 -3.9% | $62,322 -16.5% |
| 2009 | $15,288 -1.3% | $74,613 -12% |
| 2008 | $15,488 +265.3% | $84,788 +194.6% |
| 2006 | $4,240 +4.7% | $28,785 |
| 2005 | $4,051 +7.3% | $28,785 |
| 2004 | $3,777 +13.5% | $28,785 +45.6% |
| 2003 | $3,327 +6.2% | $19,766 |
| 2002 | $3,134 +18.2% | $19,766 |
| 2001 | $2,650 +18.9% | $19,766 +34.7% |
| 2000 | $2,229 +1.6% | $14,673 |
| 1999 | $2,193 | $14,673 |
Find assessor info on the county website
BuyAbility℠ payment
Est. payment
$8,519/mo
Principal & interest
$6446
Property taxes
$2073
Climate risks
Neighborhood: 60053
Nearby schools
GreatSchools rating
- 7/10Golf Middle SchoolGrades: 5-8Distance: 0.2 mi
- 9/10Niles North High SchoolGrades: 9-12Distance: 2.3 mi
- 4/10Hynes Elementary SchoolGrades: PK-4Distance: 0.4 mi
Schools provided by the listing agent
- Elementary: Hynes Elementary School
- Middle: Golf Middle School
- High: Niles North High School
- District: 67
Source: MRED as distributed by MLS GRID. This data may not be complete. We recommend contacting the local school district to confirm school assignments for this home.
