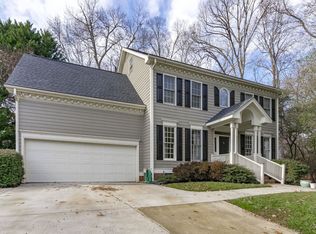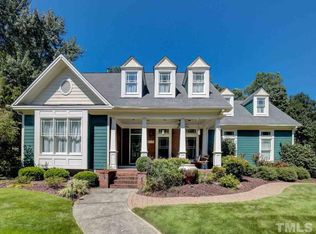Sold for $565,000
$565,000
6909 Clear Sailing Ln, Raleigh, NC 27615
4beds
2,591sqft
Single Family Residence, Residential
Built in 1997
0.26 Acres Lot
$562,200 Zestimate®
$218/sqft
$2,863 Estimated rent
Home value
$562,200
$534,000 - $590,000
$2,863/mo
Zestimate® history
Loading...
Owner options
Explore your selling options
What's special
Charming Midtown 4 bed, 3 bath home on a cul-de-sac! Entertainers Dream -this home offers hardwood floors, open floor plan, spacious kitchen with large island, first floor bedroom and full bathroom, large renewed deck with private, fenced in, back yard. Spacious master suite with 2 walk in closets, double vanities, soaking tub and walk in shower. Additional secondary bedrooms on the second floor with one of them able to be used as a flex room, third floor also has a large bonus/flex room. Roof replaced 2022 with 50 year shingles, HVAC 2024/2019, Insulation and vapor barrier in crawl replaced 2023. Minutes from North Hills, Duke Raleigh, Shopping, Restaurants, Bars, Nightlife, Parks, and so much more! No HOA!
Zillow last checked: 8 hours ago
Listing updated: October 28, 2025 at 12:56am
Listed by:
Adam Lindsay 919-516-3000,
RE/MAX EXECUTIVE
Bought with:
Tiffany Williamson, 279179
Navigate Realty
Source: Doorify MLS,MLS#: 10088377
Facts & features
Interior
Bedrooms & bathrooms
- Bedrooms: 4
- Bathrooms: 3
- Full bathrooms: 3
Heating
- Forced Air, Gas Pack, Natural Gas
Cooling
- Central Air, Electric, Gas
Appliances
- Included: Dishwasher, Disposal, Electric Oven, Electric Range, Exhaust Fan, Water Heater
- Laundry: In Hall, Laundry Closet
Features
- Bathtub/Shower Combination, Cathedral Ceiling(s), Ceiling Fan(s), Chandelier, Double Vanity, Dual Closets, Eat-in Kitchen, High Speed Internet, Kitchen Island, Open Floorplan, Room Over Garage, Separate Shower, Smooth Ceilings, Soaking Tub, Storage, Walk-In Closet(s), Walk-In Shower
- Flooring: Carpet, Hardwood, Tile, Wood
- Number of fireplaces: 1
- Fireplace features: Gas Log, Living Room
Interior area
- Total structure area: 2,591
- Total interior livable area: 2,591 sqft
- Finished area above ground: 2,591
- Finished area below ground: 0
Property
Parking
- Total spaces: 6
- Parking features: Concrete, Driveway, Garage Door Opener, Garage Faces Front, Inside Entrance
- Attached garage spaces: 2
- Uncovered spaces: 6
Features
- Levels: Three Or More, Two
- Stories: 2
- Patio & porch: Deck, Front Porch
- Exterior features: Fenced Yard, Rain Gutters
- Fencing: Wood
- Has view: Yes
Lot
- Size: 0.26 Acres
- Dimensions: 142 x 32 x 127 x 160
- Features: Back Yard, Cul-De-Sac, Sloped
Details
- Parcel number: 1707844251
- Special conditions: Standard
Construction
Type & style
- Home type: SingleFamily
- Architectural style: Traditional, Transitional
- Property subtype: Single Family Residence, Residential
Materials
- Brick Veneer, Fiber Cement, Masonite
- Foundation: Block, Brick/Mortar
- Roof: Shingle
Condition
- New construction: No
- Year built: 1997
Utilities & green energy
- Sewer: Public Sewer
- Water: Public
- Utilities for property: Cable Connected, Electricity Connected, Natural Gas Connected, Water Connected
Community & neighborhood
Location
- Region: Raleigh
- Subdivision: Van Thomas
Other
Other facts
- Road surface type: Asphalt
Price history
| Date | Event | Price |
|---|---|---|
| 5/15/2025 | Sold | $565,000-1.7%$218/sqft |
Source: | ||
| 4/15/2025 | Pending sale | $575,000$222/sqft |
Source: | ||
| 4/10/2025 | Listed for sale | $575,000+15%$222/sqft |
Source: | ||
| 7/14/2022 | Sold | $500,000+0%$193/sqft |
Source: | ||
| 6/16/2022 | Contingent | $499,900$193/sqft |
Source: | ||
Public tax history
| Year | Property taxes | Tax assessment |
|---|---|---|
| 2025 | $5,047 +0.4% | $576,479 |
| 2024 | $5,027 +27% | $576,479 +59.5% |
| 2023 | $3,959 +7.6% | $361,350 |
Find assessor info on the county website
Neighborhood: North Raleigh
Nearby schools
GreatSchools rating
- 7/10North Ridge ElementaryGrades: PK-5Distance: 0.7 mi
- 8/10West Millbrook MiddleGrades: 6-8Distance: 1.1 mi
- 6/10Sanderson HighGrades: 9-12Distance: 1.3 mi
Schools provided by the listing agent
- Elementary: Wake - North Ridge
- Middle: Wake - West Millbrook
- High: Wake - Sanderson
Source: Doorify MLS. This data may not be complete. We recommend contacting the local school district to confirm school assignments for this home.
Get a cash offer in 3 minutes
Find out how much your home could sell for in as little as 3 minutes with a no-obligation cash offer.
Estimated market value
$562,200

