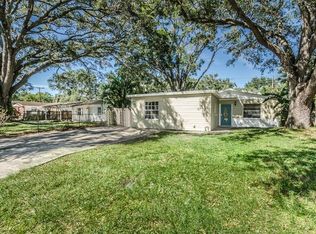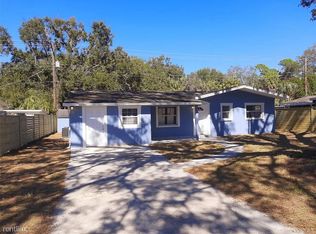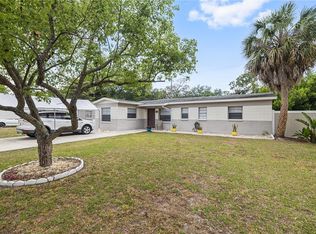Sold for $395,000
$395,000
6909 Dimarco Rd, Tampa, FL 33634
3beds
1,314sqft
Single Family Residence
Built in 1959
6,000 Square Feet Lot
$-- Zestimate®
$301/sqft
$2,114 Estimated rent
Home value
Not available
Estimated sales range
Not available
$2,114/mo
Zestimate® history
Loading...
Owner options
Explore your selling options
What's special
**$10,000 BUYER INCENTIVE WITH ACCEPTABLE OFFER CLOSING WITHIN 30-45 DAYS, MOTIVATED SELLERS!** Recently remodeled 3-bedroom, 2-bathroom house with a bonus room that can be used as an extra bedroom or office, an ideal open floor plan. Light and bright throughout. The primary bedroom leads out to the large fenced in backyard that also includes an oversized storage shed and enclosed patio. Several recent updates including new flooring, an upgraded kitchen with all new appliances, redone bathrooms, a new hot water heater 2024, a new roof in February 2023, fence in 2022, and a newer AC unit, electrical panel and plumbing in 2019. Also complete with a front and backyard irrigation system. Additionally, Teco has replaced the outside lines with underground ones in 2023, and the City of Tampa has replaced the sewage lines in 2022. No HOA fees. Centrally located near Tampa International Airport, Shopping Malls and the Veteran's Expressway. Quiet and family friendly located in a cul-de-sac and walking distance to Sweetwater Park.
Zillow last checked: 8 hours ago
Listing updated: June 09, 2025 at 06:31pm
Listing Provided by:
Candace Cheatwood 310-855-4671,
COLDWELL BANKER REALTY 813-253-2444
Bought with:
Lizyani Lopez Medero, 3506298
GENN & TAY REALTY GROUP LLC
Source: Stellar MLS,MLS#: TB8338507 Originating MLS: Suncoast Tampa
Originating MLS: Suncoast Tampa

Facts & features
Interior
Bedrooms & bathrooms
- Bedrooms: 3
- Bathrooms: 2
- Full bathrooms: 2
Primary bedroom
- Features: Built-in Closet
- Level: First
- Area: 150 Square Feet
- Dimensions: 10x15
Bedroom 2
- Features: Built-in Closet
- Level: First
- Area: 100 Square Feet
- Dimensions: 10x10
Bedroom 3
- Features: Built-in Closet
- Level: First
- Area: 80 Square Feet
- Dimensions: 8x10
Primary bathroom
- Level: First
- Area: 80 Square Feet
- Dimensions: 8x10
Bathroom 2
- Level: First
- Area: 100 Square Feet
- Dimensions: 10x10
Bonus room
- Features: No Closet
- Level: First
- Area: 80 Square Feet
- Dimensions: 8x10
Dining room
- Level: First
- Area: 80 Square Feet
- Dimensions: 8x10
Kitchen
- Level: First
- Area: 64 Square Feet
- Dimensions: 8x8
Living room
- Level: First
- Area: 180 Square Feet
- Dimensions: 12x15
Heating
- Central
Cooling
- Central Air
Appliances
- Included: Dishwasher, Refrigerator
- Laundry: Inside, Laundry Room
Features
- Ceiling Fan(s), Living Room/Dining Room Combo, Open Floorplan
- Flooring: Tile, Hardwood
- Has fireplace: No
Interior area
- Total structure area: 1,663
- Total interior livable area: 1,314 sqft
Property
Parking
- Total spaces: 1
- Parking features: Carport
- Carport spaces: 1
Features
- Levels: One
- Stories: 1
- Exterior features: Other
Lot
- Size: 6,000 sqft
Details
- Parcel number: U0129170E500000600005.0
- Zoning: RSC-9
- Special conditions: None
Construction
Type & style
- Home type: SingleFamily
- Property subtype: Single Family Residence
Materials
- Block
- Foundation: Slab
- Roof: Shingle
Condition
- New construction: No
- Year built: 1959
Utilities & green energy
- Sewer: Public Sewer
- Water: None
- Utilities for property: BB/HS Internet Available, Cable Available, Electricity Available, Public, Water Available
Community & neighborhood
Location
- Region: Tampa
- Subdivision: ROCKY POINT VILLAGE UNIT 2
HOA & financial
HOA
- Has HOA: No
Other fees
- Pet fee: $0 monthly
Other financial information
- Total actual rent: 0
Other
Other facts
- Listing terms: Cash,Conventional,FHA,VA Loan
- Ownership: Fee Simple
- Road surface type: Paved
Price history
| Date | Event | Price |
|---|---|---|
| 5/2/2025 | Sold | $395,000+0%$301/sqft |
Source: | ||
| 4/2/2025 | Pending sale | $394,900$301/sqft |
Source: | ||
| 3/6/2025 | Price change | $394,900-1.3%$301/sqft |
Source: | ||
| 2/18/2025 | Price change | $399,900-2.5%$304/sqft |
Source: | ||
| 1/27/2025 | Listed for sale | $410,000+22.4%$312/sqft |
Source: | ||
Public tax history
| Year | Property taxes | Tax assessment |
|---|---|---|
| 2024 | $4,453 +51.1% | $261,644 +48% |
| 2023 | $2,948 +29.4% | $176,736 +23.5% |
| 2022 | $2,279 +3.7% | $143,123 +4.5% |
Find assessor info on the county website
Neighborhood: Town 'n' Country
Nearby schools
GreatSchools rating
- 5/10Dickenson Elementary SchoolGrades: PK-5Distance: 0.5 mi
- 3/10Webb Middle SchoolGrades: 6-8Distance: 1.2 mi
- 3/10Jefferson High SchoolGrades: 9-12Distance: 3.2 mi
Get pre-qualified for a loan
At Zillow Home Loans, we can pre-qualify you in as little as 5 minutes with no impact to your credit score.An equal housing lender. NMLS #10287.


