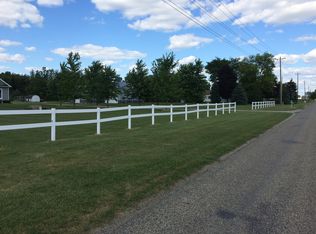Sold for $48,500
$48,500
6909 E Wilson Rd, Bannister, MI 48807
4beds
2,284sqft
Single Family Residence
Built in ----
1 Acres Lot
$-- Zestimate®
$21/sqft
$2,647 Estimated rent
Home value
Not available
Estimated sales range
Not available
$2,647/mo
Zestimate® history
Loading...
Owner options
Explore your selling options
What's special
Looking to build some sweat equity? Look no further as this spacious 4 possible 5th bedroom home is searching for you to restore its charm. This home has a detached garage and is situated on 1 acre. CASH SALE ONLY!!
Zillow last checked: 8 hours ago
Listing updated: March 09, 2023 at 07:05am
Listed by:
Cody Chapman 989-721-7329,
Home Field Michigan Real Estate
Bought with:
, 6501441715
Bellabay Realty, LLC
Source: MiRealSource,MLS#: 50101234 Originating MLS: Greater Shiawassee Association of REALTORS
Originating MLS: Greater Shiawassee Association of REALTORS
Facts & features
Interior
Bedrooms & bathrooms
- Bedrooms: 4
- Bathrooms: 3
- Full bathrooms: 3
Bedroom 1
- Level: Entry
- Area: 198
- Dimensions: 18 x 11
Bedroom 2
- Level: Entry
- Area: 156
- Dimensions: 13 x 12
Bedroom 3
- Level: Entry
- Area: 156
- Dimensions: 13 x 12
Bedroom 4
- Level: Entry
- Area: 176
- Dimensions: 22 x 8
Bathroom 1
- Level: Entry
- Area: 96
- Dimensions: 12 x 8
Bathroom 2
- Level: Entry
- Area: 60
- Dimensions: 12 x 5
Bathroom 3
- Level: Entry
- Area: 88
- Dimensions: 11 x 8
Dining room
- Level: Entry
- Area: 180
- Dimensions: 18 x 10
Family room
- Level: Entry
- Area: 252
- Dimensions: 21 x 12
Kitchen
- Level: Entry
- Area: 150
- Dimensions: 15 x 10
Living room
- Level: Entry
- Area: 195
- Dimensions: 15 x 13
Heating
- Wall Furnace, Propane
Cooling
- Ceiling Fan(s)
Appliances
- Laundry: Entry
Features
- Basement: Crawl Space
- Has fireplace: No
Interior area
- Total structure area: 2,284
- Total interior livable area: 2,284 sqft
- Finished area above ground: 2,284
- Finished area below ground: 0
Property
Parking
- Total spaces: 4
- Parking features: Detached
- Garage spaces: 4
Features
- Levels: One
- Stories: 1
- Patio & porch: Porch
- Frontage type: Road
- Frontage length: 70
Lot
- Size: 1 Acres
- Dimensions: 70 x 622
Details
- Parcel number: 0303001200
- Special conditions: Private
Construction
Type & style
- Home type: SingleFamily
- Architectural style: Contemporary
- Property subtype: Single Family Residence
Materials
- Vinyl Siding
Utilities & green energy
- Sewer: Septic Tank
- Water: Private Well
Community & neighborhood
Location
- Region: Bannister
- Subdivision: None
Other
Other facts
- Listing agreement: Exclusive Right To Sell
- Listing terms: Cash
Price history
| Date | Event | Price |
|---|---|---|
| 3/8/2023 | Sold | $48,500-25.4%$21/sqft |
Source: | ||
| 2/15/2023 | Pending sale | $65,000$28/sqft |
Source: | ||
| 2/9/2023 | Listed for sale | $65,000+18.2%$28/sqft |
Source: | ||
| 5/13/2010 | Sold | $55,000$24/sqft |
Source: Public Record Report a problem | ||
Public tax history
| Year | Property taxes | Tax assessment |
|---|---|---|
| 2025 | $888 +12.5% | $35,200 +28% |
| 2024 | $790 | $27,500 -35.7% |
| 2023 | -- | $42,800 +16% |
Find assessor info on the county website
Neighborhood: 48807
Nearby schools
GreatSchools rating
- 7/10Ashley Elementary SchoolGrades: PK-4Distance: 3.8 mi
- 5/10Ashley Middle SchoolGrades: 5-8Distance: 3.8 mi
- 8/10Ashley High SchoolGrades: 9-12Distance: 3.8 mi
Schools provided by the listing agent
- District: Ashley Community Schools
Source: MiRealSource. This data may not be complete. We recommend contacting the local school district to confirm school assignments for this home.
