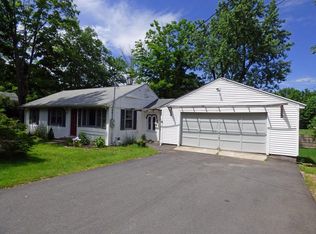This Enchanting Antique Victorian home has been completely renovated many upgrades. Starting in the Kitchen, you will enjoy the custom cherry cabinets, granite counters, tiled floors, double gas oven & new fridge. The Living room has wonderful wide plank pine floors and crown molding with all the charm of yesteryear. A recent addition is the enclosed mudroom for all the coats, boots & shoes you can muster. There's a 1st Floor Bedroom with En-Suite bath and Private Entrance, which might also be used as a Home Office or Den. A 2nd full bath & 3 additional bedrooms can be found upstairs. Goshen stone patios and walkways lead you to beautiful mature gardens and a backyard to play in. The vegetable & herb gardens are well established. The oversized garage has an upstairs Hide-a-Way or Studio for art/yoga. Chickens are Welcome too!! The driveway is on Mechanic St extension which is a Dead End with access to Hiking Trails. Don't let the square ft fool you, this home has plenty of room!
This property is off market, which means it's not currently listed for sale or rent on Zillow. This may be different from what's available on other websites or public sources.
