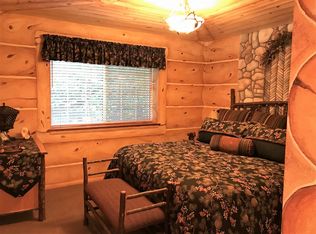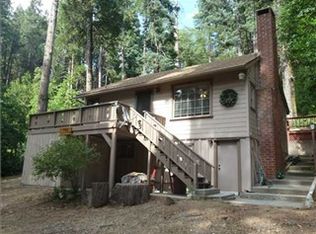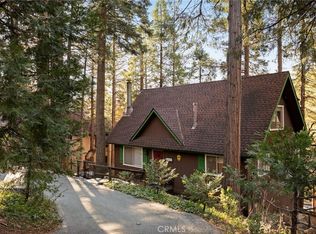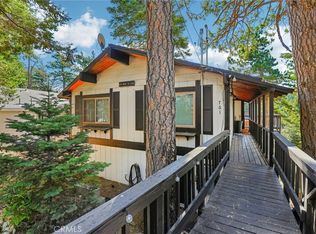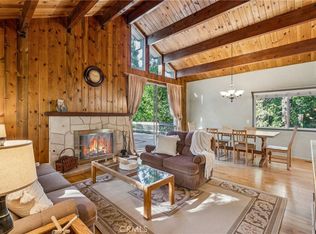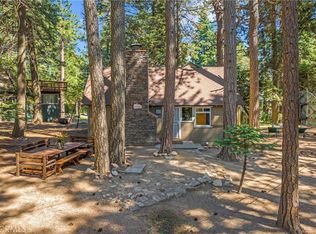Looking for your mountain getaway or full-time home with a history dating back to the early 1900's? Yes, this would be it. Owned by the same family since 1911. The home was rebuilt in the 1950's and then expanded and renovated in the 1980's. Family believes the original fireplace is still standing with a painting of the original cabin adorning the fireplace mantel. So many wonderful memories were made here throughout the last 100+ years including family members and their friends fortunate enough to join in with the original build and then the rebuild. We'll be happy to show you the photo albums detailing the activities throughout the decades. Cozy front porch faces the seasonal creek. With two oversized bedrooms including a true primary suite upstairs, you'll also enjoy a bed and bath on the main level. Sellers just completed some bigger ticket improvements including a new roof, exterior paint, new fireplace insert, and we have a clear pest control report on file, too. Offered mostly furnished, this darling cabin is awaiting it's next chapter as a cherished mountain retreat.
For sale
Listing Provided by:
SueEllen Knapp DRE #01215338 909-214-9009,
KELLER WILLIAMS REALTY
Price cut: $20K (12/8)
$475,000
691 Cottage Grove Rd, Lake Arrowhead, CA 92352
2beds
1,146sqft
Est.:
Single Family Residence
Built in 1958
0.3 Acres Lot
$463,400 Zestimate®
$414/sqft
$-- HOA
What's special
Cozy front porchSeasonal creekTrue primary suiteTwo oversized bedrooms
- 178 days |
- 484 |
- 12 |
Zillow last checked: 8 hours ago
Listing updated: December 08, 2025 at 02:57pm
Listing Provided by:
SueEllen Knapp DRE #01215338 909-214-9009,
KELLER WILLIAMS REALTY
Source: CRMLS,MLS#: IG25165076 Originating MLS: California Regional MLS
Originating MLS: California Regional MLS
Tour with a local agent
Facts & features
Interior
Bedrooms & bathrooms
- Bedrooms: 2
- Bathrooms: 2
- Full bathrooms: 2
- Main level bathrooms: 1
- Main level bedrooms: 1
Rooms
- Room types: Kitchen, Laundry, Living Room, Primary Bathroom, Primary Bedroom, Dining Room
Primary bedroom
- Features: Primary Suite
Bathroom
- Features: Closet, Enclosed Toilet, Linen Closet, Separate Shower, Vanity
Kitchen
- Features: Kitchen/Family Room Combo
Heating
- Forced Air, Floor Furnace, Wall Furnace
Cooling
- None
Appliances
- Included: Gas Oven, Gas Range, Microwave, Refrigerator, Dryer, Washer
- Laundry: Washer Hookup, Inside, Laundry Room, Upper Level
Features
- Beamed Ceilings, Separate/Formal Dining Room, Primary Suite
- Flooring: Carpet
- Has fireplace: Yes
- Fireplace features: Living Room, Masonry, Wood Burning
- Common walls with other units/homes: No Common Walls
Interior area
- Total interior livable area: 1,146 sqft
Property
Accessibility
- Accessibility features: None
Features
- Levels: One
- Stories: 1
- Entry location: front door
- Patio & porch: Deck, Open, Patio, Wood
- Pool features: None
- Spa features: None
- Has view: Yes
- View description: Mountain(s), Creek/Stream, Trees/Woods
- Has water view: Yes
- Water view: Creek/Stream
Lot
- Size: 0.3 Acres
- Features: Sloped Down, Gentle Sloping, Near Park, Trees
Details
- Parcel number: 0335192040000
- Zoning: LA/RS-14M
- Special conditions: Standard
- Horse amenities: Riding Trail
Construction
Type & style
- Home type: SingleFamily
- Architectural style: Cottage
- Property subtype: Single Family Residence
Materials
- Frame
- Roof: Composition,Shingle
Condition
- Turnkey
- New construction: No
- Year built: 1958
Utilities & green energy
- Sewer: Public Sewer
- Water: Public
Community & HOA
Community
- Features: Biking, Dog Park, Fishing, Horse Trails, Lake, Mountainous, Near National Forest, Water Sports, Park
- Subdivision: Crest Estates (Cret)
Location
- Region: Lake Arrowhead
Financial & listing details
- Price per square foot: $414/sqft
- Tax assessed value: $137,008
- Annual tax amount: $2,791
- Date on market: 7/27/2025
- Cumulative days on market: 178 days
- Listing terms: Cash,Cash to New Loan,Conventional
Estimated market value
$463,400
$440,000 - $487,000
$2,272/mo
Price history
Price history
| Date | Event | Price |
|---|---|---|
| 12/8/2025 | Price change | $475,000-4%$414/sqft |
Source: | ||
| 8/27/2025 | Price change | $495,000-5.7%$432/sqft |
Source: | ||
| 8/19/2025 | Price change | $525,000-8.7%$458/sqft |
Source: | ||
| 7/27/2025 | Listed for sale | $575,000$502/sqft |
Source: | ||
Public tax history
Public tax history
| Year | Property taxes | Tax assessment |
|---|---|---|
| 2025 | $2,791 +3.4% | $137,008 +2% |
| 2024 | $2,699 +1.9% | $134,322 +2% |
| 2023 | $2,650 +2.6% | $131,688 +2% |
Find assessor info on the county website
BuyAbility℠ payment
Est. payment
$2,904/mo
Principal & interest
$2291
Property taxes
$447
Home insurance
$166
Climate risks
Neighborhood: 92352
Nearby schools
GreatSchools rating
- 5/10Lake Arrowhead Elementary SchoolGrades: K-5Distance: 2.5 mi
- 3/10Mary P. Henck Intermediate SchoolGrades: 6-8Distance: 1.8 mi
- 6/10Rim Of The World Senior High SchoolGrades: 9-12Distance: 1.1 mi
- Loading
- Loading
