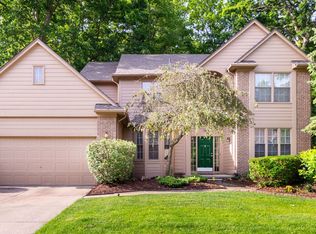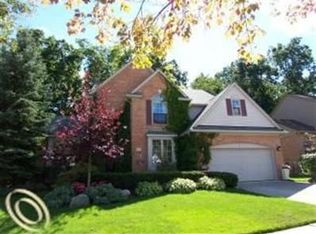Sold for $690,000
$690,000
691 Lake Ridge Rd, Rochester Hills, MI 48307
6beds
4,938sqft
Single Family Residence
Built in 1994
9,583.2 Square Feet Lot
$699,200 Zestimate®
$140/sqft
$7,739 Estimated rent
Home value
$699,200
$664,000 - $734,000
$7,739/mo
Zestimate® history
Loading...
Owner options
Explore your selling options
What's special
Discover a rare blend of space, style, and function in this beautifully maintained 6-bedroom, 5-bath home nestled in one of Rochester Hills’ most desirable neighborhoods. From the moment you arrive, the attention to detail is undeniable — from the stamped concrete patio and walkway to the lush landscaping supported by a 6-zone irrigation system. Step inside to 10-foot ceilings, where you’ll find a blend of tile and hardwood floors, a stylish wet bar, and an open layout that’s perfect for hosting gatherings. The expansive walkout basement features heated floors, creating a cozy space ideal for relaxing or entertaining year-round. With a 200-amp electrical service, dual laundry hookups (ready for gas or electric), and new windows backed by a lifetime transferable warranty, this home combines elegance with peace of mind. Every inch of this residence reflects pride of ownership and thoughtful design. Whether you’re growing your family or love to entertain, this home delivers the space, features, and lifestyle you’ve been looking for. Schedule your private showing today — homes like this don’t last long!
Zillow last checked: 8 hours ago
Listing updated: October 20, 2025 at 06:26am
Listed by:
Ryan Maceri 586-554-0105,
KW Platinum
Bought with:
Leslie Mihalak, 6501195106
RE/MAX First
Source: Realcomp II,MLS#: 20251023715
Facts & features
Interior
Bedrooms & bathrooms
- Bedrooms: 6
- Bathrooms: 5
- Full bathrooms: 4
- 1/2 bathrooms: 1
Primary bedroom
- Level: Second
- Area: 195
- Dimensions: 15 X 13
Bedroom
- Level: Second
- Area: 130
- Dimensions: 13 X 10
Bedroom
- Level: Second
- Area: 132
- Dimensions: 12 X 11
Bedroom
- Level: Second
- Area: 120
- Dimensions: 12 X 10
Bedroom
- Level: Second
- Area: 156
- Dimensions: 13 X 12
Bedroom
- Level: Second
- Area: 165
- Dimensions: 15 X 11
Primary bathroom
- Level: Second
- Area: 130
- Dimensions: 13 X 10
Other
- Level: Second
- Area: 80
- Dimensions: 10 X 8
Other
- Level: Second
- Area: 40
- Dimensions: 8 X 5
Other
- Level: Basement
- Area: 25
- Dimensions: 5 X 5
Other
- Level: Entry
- Area: 36
- Dimensions: 6 X 6
Other
- Level: Entry
- Area: 234
- Dimensions: 18 X 13
Dining room
- Level: Entry
- Area: 130
- Dimensions: 13 X 10
Family room
- Level: Entry
- Area: 480
- Dimensions: 32 X 15
Flex room
- Level: Basement
- Area: 490
- Dimensions: 35 X 14
Other
- Level: Entry
- Area: 198
- Dimensions: 18 X 11
Game room
- Level: Basement
- Area: 140
- Dimensions: 14 X 10
Kitchen
- Level: Entry
- Area: 273
- Dimensions: 21 X 13
Laundry
- Level: Basement
- Area: 143
- Dimensions: 13 X 11
Living room
- Level: Entry
- Area: 156
- Dimensions: 13 X 12
Mud room
- Level: Entry
- Area: 48
- Dimensions: 8 X 6
Sitting room
- Level: Basement
- Area: 224
- Dimensions: 16 X 14
Heating
- Forced Air, Natural Gas
Cooling
- Ceiling Fans, Central Air
Appliances
- Included: Dishwasher, Disposal, Double Oven, Free Standing Refrigerator, Gas Cooktop, Microwave, Stainless Steel Appliances, Trash Compactor
- Laundry: Laundry Room
Features
- Wet Bar
- Basement: Finished,Walk Out Access
- Has fireplace: Yes
- Fireplace features: Family Room, Wood Burning
Interior area
- Total interior livable area: 4,938 sqft
- Finished area above ground: 3,638
- Finished area below ground: 1,300
Property
Parking
- Total spaces: 2
- Parking features: Two Car Garage, Attached
- Attached garage spaces: 2
Features
- Levels: Two
- Stories: 2
- Entry location: GroundLevel
- Patio & porch: Patio
- Pool features: None
Lot
- Size: 9,583 sqft
- Dimensions: 75 x 130
Details
- Parcel number: 1527302014
- Special conditions: Short Sale No,Standard
Construction
Type & style
- Home type: SingleFamily
- Architectural style: Colonial
- Property subtype: Single Family Residence
Materials
- Brick, Wood Siding
- Foundation: Basement, Poured, Sump Pump
- Roof: Asphalt
Condition
- New construction: No
- Year built: 1994
- Major remodel year: 2008
Utilities & green energy
- Electric: Circuit Breakers
- Sewer: Sewer At Street
- Water: Waterat Street
Community & neighborhood
Community
- Community features: Sidewalks
Location
- Region: Rochester Hills
- Subdivision: CUMBERLAND WOODS
HOA & financial
HOA
- Has HOA: Yes
- HOA fee: $190 annually
Other
Other facts
- Listing agreement: Exclusive Right To Sell
- Listing terms: Cash,Conventional,FHA,Va Loan
Price history
| Date | Event | Price |
|---|---|---|
| 10/20/2025 | Sold | $690,000-4.8%$140/sqft |
Source: | ||
| 9/29/2025 | Pending sale | $724,900$147/sqft |
Source: | ||
| 9/5/2025 | Price change | $724,900-3.3%$147/sqft |
Source: | ||
| 8/19/2025 | Price change | $749,900-2%$152/sqft |
Source: | ||
| 8/7/2025 | Listed for sale | $764,900+255.5%$155/sqft |
Source: | ||
Public tax history
| Year | Property taxes | Tax assessment |
|---|---|---|
| 2024 | -- | $271,530 +10.9% |
| 2023 | -- | $244,940 +9.3% |
| 2022 | -- | $224,190 +1.6% |
Find assessor info on the county website
Neighborhood: 48307
Nearby schools
GreatSchools rating
- 7/10Woodland Elementary SchoolGrades: PK-5Distance: 2 mi
- 5/10Avondale Middle SchoolGrades: 6-8Distance: 1 mi
- 7/10Avondale High SchoolGrades: 9-12Distance: 4.5 mi
Get a cash offer in 3 minutes
Find out how much your home could sell for in as little as 3 minutes with a no-obligation cash offer.
Estimated market value$699,200
Get a cash offer in 3 minutes
Find out how much your home could sell for in as little as 3 minutes with a no-obligation cash offer.
Estimated market value
$699,200

