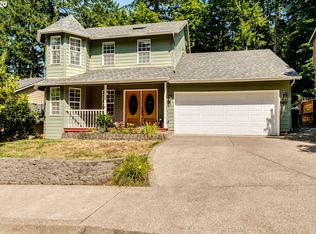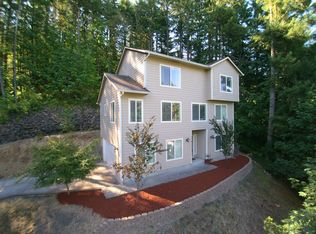Sold
$526,000
691 S 73rd St, Springfield, OR 97478
4beds
2,225sqft
Residential, Single Family Residence
Built in 1990
6,534 Square Feet Lot
$539,300 Zestimate®
$236/sqft
$2,511 Estimated rent
Home value
$539,300
$512,000 - $566,000
$2,511/mo
Zestimate® history
Loading...
Owner options
Explore your selling options
What's special
Welcome! This wonderful 4 bedroom, 2.5 bath home sits in the highly sought after Thurston Hills. Quiet and solitude surround this custom well-built home with tile and stone accents and hardwood floors throughout the main level. Newer SS appliances, updated interior paint and comforting gas stoves with a layout for all to enjoy. Outside includes a covered paved carport for RV or Boat storage. The yard is spacious and beautiful with multiple recently stained decks & patios with space for gardening (front and rear irrigation) and entertaining while enjoying the private wooded surroundings!
Zillow last checked: 8 hours ago
Listing updated: May 17, 2024 at 01:57am
Listed by:
Dustin Vollstedt 541-953-9000,
Hybrid Real Estate
Bought with:
Jewon Jung, 201203256
ICON Real Estate Group
Source: RMLS (OR),MLS#: 24122069
Facts & features
Interior
Bedrooms & bathrooms
- Bedrooms: 4
- Bathrooms: 3
- Full bathrooms: 2
- Partial bathrooms: 1
- Main level bathrooms: 1
Primary bedroom
- Features: Bathroom, Walkin Closet, Walkin Shower, Wallto Wall Carpet
- Level: Upper
- Area: 182
- Dimensions: 14 x 13
Bedroom 2
- Features: Wallto Wall Carpet
- Level: Upper
- Area: 108
- Dimensions: 12 x 9
Bedroom 3
- Features: Wallto Wall Carpet
- Level: Upper
- Area: 99
- Dimensions: 11 x 9
Bedroom 4
- Features: Builtin Features, Wallto Wall Carpet
- Level: Main
- Area: 266
- Dimensions: 19 x 14
Dining room
- Features: Hardwood Floors
- Level: Main
- Area: 100
- Dimensions: 10 x 10
Family room
- Features: Fireplace, Hardwood Floors
- Level: Main
- Area: 195
- Dimensions: 13 x 15
Kitchen
- Features: Hardwood Floors
- Level: Main
- Area: 198
- Width: 11
Living room
- Features: Builtin Features, Fireplace, Hardwood Floors
- Level: Main
- Area: 208
- Dimensions: 13 x 16
Heating
- Forced Air, Fireplace(s)
Cooling
- Heat Pump
Appliances
- Included: Dishwasher, Disposal, Free-Standing Range, Free-Standing Refrigerator, Stainless Steel Appliance(s), Electric Water Heater
Features
- Ceiling Fan(s), Built-in Features, Bathroom, Walk-In Closet(s), Walkin Shower, Tile
- Flooring: Hardwood, Vinyl, Wall to Wall Carpet
- Windows: Double Pane Windows, Vinyl Frames
- Basement: Crawl Space
- Number of fireplaces: 2
- Fireplace features: Gas
Interior area
- Total structure area: 2,225
- Total interior livable area: 2,225 sqft
Property
Parking
- Total spaces: 2
- Parking features: Driveway, RV Access/Parking, RV Boat Storage, Attached
- Attached garage spaces: 2
- Has uncovered spaces: Yes
Features
- Levels: Two
- Stories: 3
- Patio & porch: Covered Deck, Deck
- Exterior features: Yard
- Fencing: Fenced
- Has view: Yes
- View description: Trees/Woods
Lot
- Size: 6,534 sqft
- Features: Sloped, Trees, Wooded, SqFt 5000 to 6999
Details
- Additional structures: RVParking, RVBoatStorage
- Parcel number: 1263019
Construction
Type & style
- Home type: SingleFamily
- Architectural style: Contemporary
- Property subtype: Residential, Single Family Residence
Materials
- Cement Siding
- Foundation: Concrete Perimeter
- Roof: Composition
Condition
- Resale
- New construction: No
- Year built: 1990
Utilities & green energy
- Gas: Propane
- Sewer: Public Sewer
- Water: Public
Community & neighborhood
Location
- Region: Springfield
Other
Other facts
- Listing terms: Cash,Conventional,FHA,VA Loan
- Road surface type: Paved
Price history
| Date | Event | Price |
|---|---|---|
| 5/16/2024 | Sold | $526,000+1.3%$236/sqft |
Source: | ||
| 4/16/2024 | Pending sale | $519,000$233/sqft |
Source: | ||
| 4/8/2024 | Listed for sale | $519,000$233/sqft |
Source: | ||
| 3/29/2024 | Pending sale | $519,000$233/sqft |
Source: | ||
| 3/22/2024 | Listed for sale | $519,000+57.3%$233/sqft |
Source: | ||
Public tax history
| Year | Property taxes | Tax assessment |
|---|---|---|
| 2025 | $6,525 +1.6% | $355,848 +3% |
| 2024 | $6,420 +4.4% | $345,484 +3% |
| 2023 | $6,147 +3.4% | $335,422 +3% |
Find assessor info on the county website
Neighborhood: 97478
Nearby schools
GreatSchools rating
- 7/10Thurston Elementary SchoolGrades: K-5Distance: 0.6 mi
- 6/10Thurston Middle SchoolGrades: 6-8Distance: 1.4 mi
- 5/10Thurston High SchoolGrades: 9-12Distance: 1.5 mi
Schools provided by the listing agent
- Elementary: Thurston
- Middle: Thurston
- High: Thurston
Source: RMLS (OR). This data may not be complete. We recommend contacting the local school district to confirm school assignments for this home.

Get pre-qualified for a loan
At Zillow Home Loans, we can pre-qualify you in as little as 5 minutes with no impact to your credit score.An equal housing lender. NMLS #10287.

