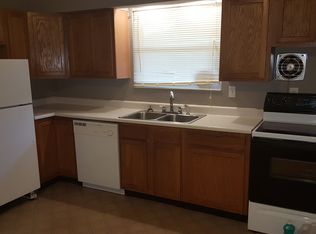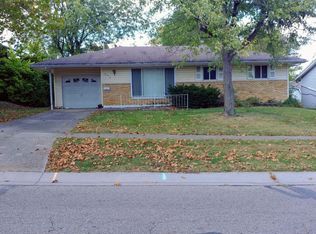Sold for $190,000
$190,000
691 W Kemper Rd, Cincinnati, OH 45246
3beds
999sqft
Single Family Residence
Built in 1958
7,318.08 Square Feet Lot
$207,600 Zestimate®
$190/sqft
$1,902 Estimated rent
Home value
$207,600
$189,000 - $224,000
$1,902/mo
Zestimate® history
Loading...
Owner options
Explore your selling options
What's special
Don't miss out on this great opportunity to make this cute ranch into your perfect cozy homea; it has Good bones, HVAC 2022, beautifully manicured fenced yard, and if you like entertaing this is the basement for you (family room, full bath, bar, and flex room)! Selling AS IS.
Zillow last checked: 8 hours ago
Listing updated: October 11, 2023 at 06:30pm
Listed by:
Tabatha L Hamilton 513-520-4491,
eXp Realty 866-212-4991
Bought with:
Flor D McNally, 2015001546
Keller Williams Advisors
Source: Cincy MLS,MLS#: 1776132 Originating MLS: Cincinnati Area Multiple Listing Service
Originating MLS: Cincinnati Area Multiple Listing Service

Facts & features
Interior
Bedrooms & bathrooms
- Bedrooms: 3
- Bathrooms: 2
- Full bathrooms: 2
Primary bedroom
- Features: Wood Floor
- Level: First
- Area: 117
- Dimensions: 13 x 9
Bedroom 2
- Level: First
- Area: 81
- Dimensions: 9 x 9
Bedroom 3
- Level: First
- Area: 100
- Dimensions: 10 x 10
Bedroom 4
- Area: 0
- Dimensions: 0 x 0
Bedroom 5
- Area: 0
- Dimensions: 0 x 0
Primary bathroom
- Features: Shower, Tile Floor, Tub
Bathroom 1
- Features: Full
- Level: First
Bathroom 2
- Features: Full
- Level: Lower
Dining room
- Area: 0
- Dimensions: 0 x 0
Family room
- Features: Panel Walls, Wet Bar
- Area: 252
- Dimensions: 21 x 12
Kitchen
- Features: Walkout
- Area: 84
- Dimensions: 12 x 7
Living room
- Features: Skylight, Walkout, Wall-to-Wall Carpet
- Area: 288
- Dimensions: 18 x 16
Office
- Level: Lower
- Area: 132
- Dimensions: 12 x 11
Heating
- Gas
Cooling
- Central Air
Appliances
- Included: Gas Water Heater
Features
- Windows: Aluminum Frames, Double Pane Windows
- Basement: Full,Finished
Interior area
- Total structure area: 999
- Total interior livable area: 999 sqft
Property
Parking
- Total spaces: 1
- Parking features: Driveway, On Street
- Attached garage spaces: 1
- Has uncovered spaces: Yes
Features
- Levels: One
- Stories: 1
- Fencing: Metal
Lot
- Size: 7,318 sqft
- Dimensions: 7318.08
Details
- Additional structures: Shed(s)
- Parcel number: 591000433800
- Zoning description: Residential
Construction
Type & style
- Home type: SingleFamily
- Architectural style: Ranch
- Property subtype: Single Family Residence
Materials
- Brick
- Foundation: Concrete Perimeter
- Roof: Shingle
Condition
- New construction: No
- Year built: 1958
Utilities & green energy
- Electric: 220 Volts
- Gas: Natural
- Sewer: Public Sewer
- Water: Public
- Utilities for property: Cable Connected
Community & neighborhood
Location
- Region: Cincinnati
HOA & financial
HOA
- Has HOA: No
Other
Other facts
- Listing terms: No Special Financing,Conventional
Price history
| Date | Event | Price |
|---|---|---|
| 7/20/2023 | Sold | $190,000+18.8%$190/sqft |
Source: | ||
| 6/23/2023 | Pending sale | $160,000$160/sqft |
Source: | ||
| 6/22/2023 | Listed for sale | $160,000$160/sqft |
Source: | ||
Public tax history
| Year | Property taxes | Tax assessment |
|---|---|---|
| 2024 | $2,767 -4.9% | $48,318 |
| 2023 | $2,909 +25% | $48,318 +64.7% |
| 2022 | $2,327 +1.6% | $29,334 |
Find assessor info on the county website
Neighborhood: 45246
Nearby schools
GreatSchools rating
- NAEarly Childhood CenterGrades: PK-KDistance: 1.4 mi
- 5/10Winton Woods Middle SchoolGrades: 7-8Distance: 1.4 mi
- 3/10Winton Woods High SchoolGrades: 9-12Distance: 1.4 mi
Get a cash offer in 3 minutes
Find out how much your home could sell for in as little as 3 minutes with a no-obligation cash offer.
Estimated market value$207,600
Get a cash offer in 3 minutes
Find out how much your home could sell for in as little as 3 minutes with a no-obligation cash offer.
Estimated market value
$207,600

