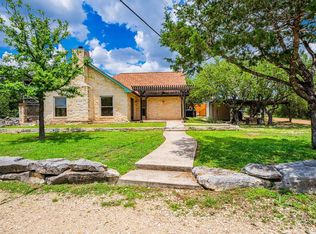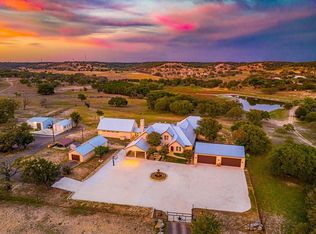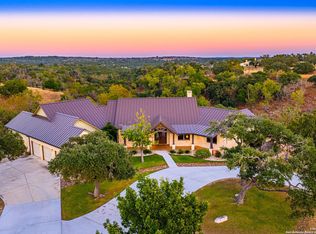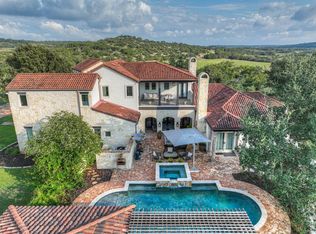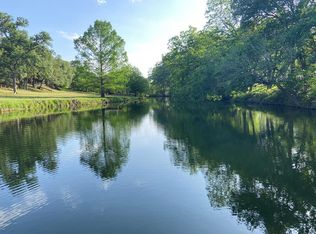Spectacular 40-acre estate located just five miles from Kerrville, offering the serenity of free-roaming wildlife, a running creek, heavily wooded hillsides and breathtaking views and sunsets. From the porte-cochere entry through massive 10-ft doors, you'll be captivated by the grandeur of the great room, featuring soaring 22-foot ceilings. Hand-carved cantera stone columns from Mexico add a touch of elegance to both the interior and exterior. This exquisite home offers approximately 7,700+- sq.ft. of living space with travertine marble , carpet and stained flooring throughout. The residence features four bedrooms, six bathrooms and 1/2 bath. The impressive 50'x30' Trophy Room is ideal for entertaining, showcasing 20' ceilings, a large Santa Fe-Style fireplace, and a custom mesquite "Drinking Bar". Upstairs, enjoy a fully equipped media room with 10 leather recliners for the ultimate viewing experience. LREB
For sale
$3,750,000
691 Whiskey Canyon Ranch Rd, Kerrville, TX 78028
4beds
7,700sqft
Est.:
Single Family 5+ Acres
Built in 2000
40 Acres Lot
$-- Zestimate®
$487/sqft
$71/mo HOA
What's special
Running creekSanta fe-style fireplaceHeavily wooded hillsidesStained flooringTravertine marbleSerenity of free-roaming wildlifeFour bedrooms
- 175 days |
- 409 |
- 6 |
Zillow last checked: 8 hours ago
Listing updated: August 18, 2025 at 02:42pm
Listed by:
Florence Schulgen,
Schulgen Real Estate
Source: KVMLS,MLS#: 120065
Tour with a local agent
Facts & features
Interior
Bedrooms & bathrooms
- Bedrooms: 4
- Bathrooms: 7
- Full bathrooms: 6
- 1/2 bathrooms: 1
Rooms
- Room types: Dining Room, Great Room, Kitchen Combo, Large Master Bedroom, Separate Formal Living, Two Living Areas, Media Room
Primary bedroom
- Level: First
- Area: 420
- Dimensions: 21 x 20
Bedroom 2
- Level: First
- Area: 272
- Dimensions: 17 x 16
Bedroom 3
- Level: First
- Area: 182
- Dimensions: 14 x 13
Bedroom 4
- Level: First
- Area: 182
- Dimensions: 14 x 13
Dining room
- Level: First
- Area: 252
- Dimensions: 18 x 14
Kitchen
- Level: First
- Area: 315
- Dimensions: 21 x 15
Living room
- Level: First
- Area: 891
- Dimensions: 33 x 27
Office
- Level: First
- Area: 220.5
- Dimensions: 21 x 10.5
Heating
- Central, Electric
Cooling
- Central Air, Electric
Appliances
- Included: Gas Cooktop, Trash Compactor, Dishwasher, Disposal, Double Oven, Dryer, Microwave, Refrigerator, Ice Maker, Water Softener Owned, Water Softener Rented, Range, Electric Water Heater, Water Heater
- Laundry: Inside, Main Level, W/D Connection, First Level, Utility/Laundry Dimensions(11x10)
Features
- High Ceilings, Shower Stall, Stairs/Steps, Walk-In Closet(s), Wet Bar, Shower/Bath Combo, Master Downstairs, Split Bedroom
- Flooring: Carpet, Tile, Wood
- Attic: Access Only,Pull Down Stairs
- Has fireplace: Yes
- Fireplace features: Den, Great Room, Living Room, Gas Starter, Wood Burning
Interior area
- Total structure area: 7,700
- Total interior livable area: 7,700 sqft
Video & virtual tour
Property
Parking
- Total spaces: 3
- Parking features: 3+ Car Garage
- Has garage: Yes
Accessibility
- Accessibility features: Handicap Design
Features
- Levels: One
- Stories: 1
- Patio & porch: Deck/Patio, Covered
- Exterior features: Rain Gutters, Sprinkler System-Lawn
- Has private pool: Yes
- Pool features: Outdoor Pool
- Has spa: Yes
- Spa features: Outdoor, Bath
- Has view: Yes
- Waterfront features: Year Round (Live), Creek, Water Access (Deeded)
Lot
- Size: 40 Acres
- Features: Ag Exempt, Views, Hunting Permitted, Open Lot, Secluded, Wooded
- Topography: Gently Rolling,Sloping
Details
- Parcel number: 520330
- Zoning: R1
- Other equipment: Satellite Dish
Construction
Type & style
- Home type: SingleFamily
- Architectural style: Mediterranean/Tuscan
- Property subtype: Single Family 5+ Acres
Materials
- Stucco
- Foundation: Slab
- Roof: Tile
Condition
- Year built: 2000
Utilities & green energy
- Electric: Central TX
- Gas: Chaparral
- Sewer: Septic Tank, Septic
- Water: Well
- Utilities for property: Electricity Connected, Garbage Service-Private, Phone Available
Community & HOA
Community
- Security: Security System
- Subdivision: Whiskey Canyon
HOA
- Has HOA: Yes
- HOA fee: $850 annually
Location
- Region: Kerrville
Financial & listing details
- Price per square foot: $487/sqft
- Tax assessed value: $2,029,449
- Date on market: 8/18/2025
- Listing terms: Cash,Conventional,Trade
- Electric utility on property: Yes
- Road surface type: Asphalt
Estimated market value
Not available
Estimated sales range
Not available
$6,614/mo
Price history
Price history
| Date | Event | Price |
|---|---|---|
| 8/18/2025 | Listed for sale | $3,750,000$487/sqft |
Source: KVMLS #120065 Report a problem | ||
Public tax history
Public tax history
| Year | Property taxes | Tax assessment |
|---|---|---|
| 2025 | -- | $2,029,449 +7.1% |
| 2024 | $5,359 -0.3% | $1,894,739 |
| 2023 | $5,376 -0.6% | $1,894,739 +6.4% |
Find assessor info on the county website
BuyAbility℠ payment
Est. payment
$23,236/mo
Principal & interest
$18446
Property taxes
$3406
Other costs
$1384
Climate risks
Neighborhood: 78028
Nearby schools
GreatSchools rating
- 3/10Comfort Elementary SchoolGrades: PK-5Distance: 13.2 mi
- 5/10Comfort Middle SchoolGrades: 6-8Distance: 13.1 mi
- 4/10Comfort High SchoolGrades: 9-12Distance: 12.9 mi
Schools provided by the listing agent
- Elementary: Comfort
Source: KVMLS. This data may not be complete. We recommend contacting the local school district to confirm school assignments for this home.
- Loading
- Loading
