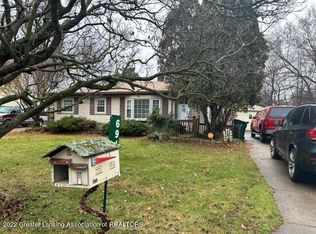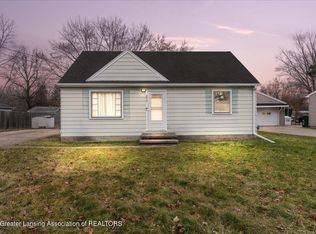Sold for $192,000
$192,000
6910 Cooper Rd, Lansing, MI 48911
3beds
1,168sqft
Single Family Residence
Built in 1958
9,583.2 Square Feet Lot
$202,700 Zestimate®
$164/sqft
$1,628 Estimated rent
Home value
$202,700
Estimated sales range
Not available
$1,628/mo
Zestimate® history
Loading...
Owner options
Explore your selling options
What's special
Discover your dream home at 6910 Cooper Rd in Lansing! For Veterans assumable 4.75 % loan of $148,000. This spacious, move-in ready 3-bedroom, 2-bathroom residence boasts over 2,000 sq ft of comfortable living space, featuring new carpet, flooring and paint throughout. The main level offers a welcoming living room beautiful hardwood floors, stainless steel kitchen with newer appliances and new tile flooring, and two bedrooms with refinished hardwood floors, including the primary bedroom. Upstairs, you'll find a versatile third bedroom along with an additional space perfect for an office or hobby room. Garage car door has extra clearance for height, that allows for large trucks and suvs a fenced-in backyard with a privacy fence, providing ample space to relax and enjoy the outdoors. Storage is plentiful with a two-car garage and a 16x12 yard shed complete with electrical for all your tools and toys. This home offers peace of mind with recent updates including a 2024 water heater, a house roof replaced in 2023, a 2 year old owned water softener, a garage roof replaced in 2018, an Ayers Basement system installed in 2019 and HVAC replaced in 2020. House has previously been registered as a licensed rental and could be reregistered with the city of Lansing again. Situated in a lovely neighborhood, you'll appreciate the convenient location close to amenities. A licensed agent must be present during showing. Buyer and buyer agent to verify all data/measurements. Schedule showing: https://lblba.sentrilock.com/ooascheduling?token=c0cab622cfd9c6e2d94babc5e15c5ac6.
Zillow last checked: 8 hours ago
Listing updated: August 12, 2025 at 12:30pm
Listed by:
Neal Sanford 517-202-7230,
KW Realty Living
Bought with:
Danielle Every, 6501404024
Howard Hanna Real Estate Executives
Source: Greater Lansing AOR,MLS#: 289168
Facts & features
Interior
Bedrooms & bathrooms
- Bedrooms: 3
- Bathrooms: 2
- Full bathrooms: 2
Primary bedroom
- Level: First
- Area: 137.5 Square Feet
- Dimensions: 12.5 x 11
Bedroom 2
- Level: First
- Area: 90.9 Square Feet
- Dimensions: 10.1 x 9
Bedroom 3
- Level: Second
- Area: 148.47 Square Feet
- Dimensions: 14.7 x 10.1
Dining room
- Level: First
- Area: 0 Square Feet
- Dimensions: 0 x 0
Kitchen
- Level: First
- Area: 129.63 Square Feet
- Dimensions: 14.9 x 8.7
Living room
- Level: First
- Area: 189.21 Square Feet
- Dimensions: 15.9 x 11.9
Heating
- Forced Air, Natural Gas
Cooling
- Central Air, Exhaust Fan
Appliances
- Included: Disposal, Microwave, Water Softener Owned, Washer, Refrigerator, Range, Oven, Dryer, Dishwasher
- Laundry: Electric Dryer Hookup, In Basement, Sink
Features
- Ceiling Fan(s), Laminate Counters
- Basement: Full,Partially Finished
- Has fireplace: No
Interior area
- Total structure area: 1,749
- Total interior livable area: 1,168 sqft
- Finished area above ground: 981
- Finished area below ground: 187
Property
Parking
- Parking features: Detached, Driveway, Garage Door Opener, Garage Faces Front
- Has uncovered spaces: Yes
Features
- Levels: One and One Half
- Stories: 1
- Fencing: Privacy
- Has view: Yes
- View description: City, Neighborhood
Lot
- Size: 9,583 sqft
- Dimensions: 63 x 142 x 64 x 142
- Features: City Lot, Few Trees, Front Yard, Level, Near Public Transit, Rectangular Lot
Details
- Additional structures: Shed(s)
- Foundation area: 768
- Parcel number: 33010509352201
- Zoning description: Zoning
Construction
Type & style
- Home type: SingleFamily
- Architectural style: Bungalow
- Property subtype: Single Family Residence
Materials
- Aluminum Siding
- Roof: Shingle
Condition
- Year built: 1958
Details
- Warranty included: Yes
Utilities & green energy
- Sewer: Public Sewer
- Water: Public
- Utilities for property: Water Connected, Sewer Connected, Phone Available, Natural Gas Connected, High Speed Internet Available, Electricity Connected, Cable Available
Community & neighborhood
Location
- Region: Lansing
- Subdivision: South Haven
Other
Other facts
- Listing terms: VA Loan,Cash,Conventional,FHA,MSHDA
- Road surface type: Concrete, Paved
Price history
| Date | Event | Price |
|---|---|---|
| 8/11/2025 | Sold | $192,000-4%$164/sqft |
Source: | ||
| 7/31/2025 | Contingent | $199,900$171/sqft |
Source: | ||
| 7/28/2025 | Price change | $199,900-4.8%$171/sqft |
Source: | ||
| 6/27/2025 | Listed for sale | $210,000+84.2%$180/sqft |
Source: | ||
| 4/10/2017 | Sold | $114,000-4.9%$98/sqft |
Source: | ||
Public tax history
| Year | Property taxes | Tax assessment |
|---|---|---|
| 2024 | $122 | $70,700 +10% |
| 2023 | -- | $64,300 +13.2% |
| 2022 | -- | $56,800 +11.4% |
Find assessor info on the county website
Neighborhood: 48911
Nearby schools
GreatSchools rating
- 4/10Washington Woods Middle SchoolGrades: 5-6Distance: 1.2 mi
- 3/10Holt Junior High SchoolGrades: 7-8Distance: 2.6 mi
- 8/10Holt Senior High SchoolGrades: 9-12Distance: 1.7 mi
Schools provided by the listing agent
- High: Holt/Dimondale
Source: Greater Lansing AOR. This data may not be complete. We recommend contacting the local school district to confirm school assignments for this home.
Get pre-qualified for a loan
At Zillow Home Loans, we can pre-qualify you in as little as 5 minutes with no impact to your credit score.An equal housing lender. NMLS #10287.
Sell for more on Zillow
Get a Zillow Showcase℠ listing at no additional cost and you could sell for .
$202,700
2% more+$4,054
With Zillow Showcase(estimated)$206,754

