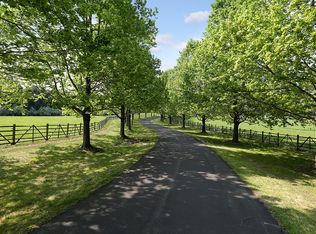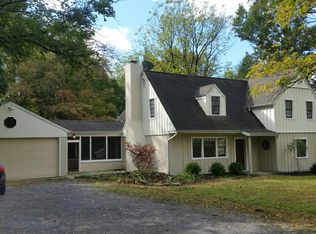Enchanting limestone cutters carriage house with later frame addition is tucked away in a verdant woodland setting down a long treed allee alongside grassy fields. The gated drive gives entry to a mini compound consisting of the residence, pool house with a great room and large half bath (not shown in bathroom count above), in ground pool, cabana and a variety of structures. A recessed stone stair and patio landing arrive at a contemporary entry foyer, bridging upper and lower ground levels. Built of stone likely quarried from the immediate area, its exposed beams, multiple fireplaces and stone accent walls speak to its historic roots. The lower level contains a formal dining room with fireplace and wine cellar, a country kitchen and brick floored living room sharing a back to back fireplace with the sunroom overlooking the rear deck, garden waterfall and the Primrose Creek beyond. The master bedroom suite with sitting room and dressing room (this space could easily be reconfigured as a third bedroom) and second bedroom suite with fireplace complete the upper level. This one of a kind property offers the ultimate in privacy with nearby conveniences and proximity to the river and towns.
This property is off market, which means it's not currently listed for sale or rent on Zillow. This may be different from what's available on other websites or public sources.


