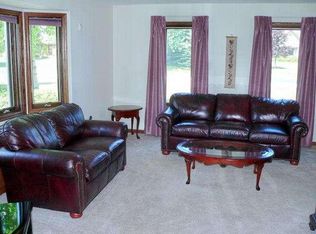Closed
$595,000
6911 Beechnut DRIVE, Racine, WI 53402
3beds
3,494sqft
Single Family Residence
Built in 1993
1.17 Acres Lot
$628,400 Zestimate®
$170/sqft
$2,986 Estimated rent
Home value
$628,400
$540,000 - $729,000
$2,986/mo
Zestimate® history
Loading...
Owner options
Explore your selling options
What's special
Stately Caledonia Residence! Spacious, functional interior boasts amenities GALORE...ceiling fans, canned lighting, vaulted ceilings, hardwood throughout main floor common areas, central vacuum. Corian countertops, dinette and formal dining area. Open loft overlooks great room that is highlighted by a TON of natural sunlight and gas fireplace. Upper Bedrooms/Guest rooms will accommodate sizable furniture with ease. Main floor owners' suite is a must see! 2 walk in closets and private bath with jetted tub and separate walk-in, custom dual headed shower & dual sinks. ALL OF THIS perfectly situated on 1.17 acres of sprawling green, flat, usable land. Mature trees. Entertaining is a breeze with generous deck space AND finished lower level. Convenient for commuters, less than 10 min to I94.
Zillow last checked: 8 hours ago
Listing updated: December 17, 2024 at 11:18am
Listed by:
Carmen Jock 414-702-8048,
Jock Team Real Estate LLC
Bought with:
Richter Team*
Source: WIREX MLS,MLS#: 1897674 Originating MLS: Metro MLS
Originating MLS: Metro MLS
Facts & features
Interior
Bedrooms & bathrooms
- Bedrooms: 3
- Bathrooms: 3
- Full bathrooms: 2
- 1/2 bathrooms: 1
- Main level bedrooms: 1
Primary bedroom
- Level: Main
- Area: 304
- Dimensions: 19 x 16
Bedroom 2
- Level: Upper
- Area: 182
- Dimensions: 14 x 13
Bedroom 3
- Level: Upper
- Area: 182
- Dimensions: 14 x 13
Bathroom
- Features: Ceramic Tile, Whirlpool, Master Bedroom Bath: Tub/No Shower, Master Bedroom Bath: Walk-In Shower, Master Bedroom Bath
Dining room
- Level: Main
- Area: 180
- Dimensions: 15 x 12
Kitchen
- Level: Main
- Area: 288
- Dimensions: 24 x 12
Living room
- Level: Main
- Area: 342
- Dimensions: 19 x 18
Heating
- Natural Gas, Forced Air
Cooling
- Central Air
Appliances
- Included: Dishwasher, Disposal, Dryer, Microwave, Oven, Range, Refrigerator, Washer
Features
- Central Vacuum, Cathedral/vaulted ceiling, Walk-In Closet(s), Kitchen Island
- Basement: Finished,Full,Walk-Out Access
Interior area
- Total structure area: 3,494
- Total interior livable area: 3,494 sqft
- Finished area above ground: 2,694
- Finished area below ground: 800
Property
Parking
- Total spaces: 2.5
- Parking features: Garage Door Opener, Attached, 2 Car, 1 Space
- Attached garage spaces: 2.5
Features
- Levels: Two
- Stories: 2
- Patio & porch: Deck, Patio
- Has spa: Yes
- Spa features: Bath
Lot
- Size: 1.17 Acres
- Features: Wooded
Details
- Parcel number: 104042213011008
- Zoning: Residential
- Special conditions: Arms Length
Construction
Type & style
- Home type: SingleFamily
- Architectural style: Colonial,Contemporary
- Property subtype: Single Family Residence
Materials
- Brick, Brick/Stone, Wood Siding
Condition
- 21+ Years
- New construction: No
- Year built: 1993
Utilities & green energy
- Sewer: Public Sewer
- Water: Well
Community & neighborhood
Location
- Region: Racine
- Municipality: Caledonia
Price history
| Date | Event | Price |
|---|---|---|
| 12/16/2024 | Sold | $595,000-0.8%$170/sqft |
Source: | ||
| 11/24/2024 | Contingent | $599,900$172/sqft |
Source: | ||
| 11/11/2024 | Price change | $599,900-4%$172/sqft |
Source: | ||
| 10/29/2024 | Listed for sale | $624,999+98.4%$179/sqft |
Source: | ||
| 12/11/2015 | Sold | $315,000-1.5%$90/sqft |
Source: Public Record Report a problem | ||
Public tax history
| Year | Property taxes | Tax assessment |
|---|---|---|
| 2024 | $8,489 -1.2% | $541,900 +5.9% |
| 2023 | $8,589 +15.8% | $511,900 +10.7% |
| 2022 | $7,416 +10.3% | $462,400 +22.3% |
Find assessor info on the county website
Neighborhood: 53402
Nearby schools
GreatSchools rating
- 6/10O Brown Elementary SchoolGrades: PK-5Distance: 2.1 mi
- NARacine Alternative LearningGrades: 6-12Distance: 4.2 mi
- 3/10Horlick High SchoolGrades: 9-12Distance: 4.8 mi
Schools provided by the listing agent
- Elementary: North Park
- Middle: Gilmore
- High: Horlick
- District: Racine
Source: WIREX MLS. This data may not be complete. We recommend contacting the local school district to confirm school assignments for this home.
Get pre-qualified for a loan
At Zillow Home Loans, we can pre-qualify you in as little as 5 minutes with no impact to your credit score.An equal housing lender. NMLS #10287.
Sell for more on Zillow
Get a Zillow Showcase℠ listing at no additional cost and you could sell for .
$628,400
2% more+$12,568
With Zillow Showcase(estimated)$640,968
