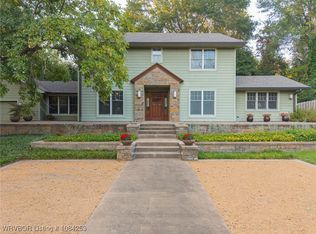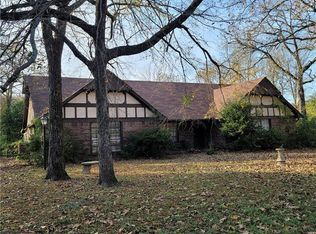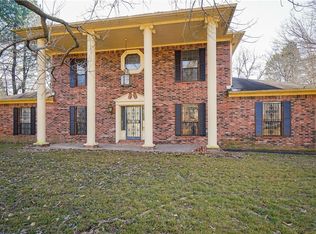Sold for $500,000
$500,000
6911 Free Ferry Rd, Fort Smith, AR 72903
3beds
3,121sqft
Single Family Residence
Built in 1988
0.92 Acres Lot
$533,200 Zestimate®
$160/sqft
$2,158 Estimated rent
Home value
$533,200
$501,000 - $571,000
$2,158/mo
Zestimate® history
Loading...
Owner options
Explore your selling options
What's special
Immaculate Ranch Style Home sitting on a Beautifully Landscaped Lot. This 3,130+/-SF home has 3BR, 2.5BA, 2 Living Areas, Smith Hardwood Floors, Wood Beamed Ceiling, Generous Kitchen with Kitchenaid SS Appliances, Granite Countertops & Instant Hot Water, Formal Dining Room, Huge Master Suite, Large Bedrooms, Walk-in Closets, Large Laundry Room, Mud Room, Loads of Storage & Built-ins, including Built-in Hampers, Oversized 2 Car Garage with Painted Garage Floor, Insulated Garage Door & Lots of Storage. From the Living Room or the Master Suite, step out onto the River-rock Patio into a Park-like Setting. Gazebo. Privacy Fence. Side Entry RV Parking in Backyard. Lots of Mature Trees.
Zillow last checked: 8 hours ago
Listing updated: November 28, 2023 at 01:01pm
Listed by:
Bobbie Miller 479-629-1147,
Bradford & Udouj Realtors
Bought with:
Bobbie Miller, SA00047805
Bradford & Udouj Realtors
Source: Western River Valley BOR,MLS#: 1068525Originating MLS: Fort Smith Board of Realtors
Facts & features
Interior
Bedrooms & bathrooms
- Bedrooms: 3
- Bathrooms: 3
- Full bathrooms: 2
- 1/2 bathrooms: 1
Heating
- Central, Gas
Cooling
- Central Air, Electric
Appliances
- Included: Some Electric Appliances, Counter Top, Double Oven, Dishwasher, Electric Water Heater, Disposal, Gas Water Heater, Microwave Hood Fan, Microwave, Smooth Cooktop, Trash Compactor, Plumbed For Ice Maker
- Laundry: Gas Dryer Hookup, Washer Hookup, Dryer Hookup
Features
- Attic, Built-in Features, Ceiling Fan(s), Granite Counters, Pantry, Programmable Thermostat, Storage, Walk-In Closet(s), Multiple Living Areas, Mud Room, Wired for Sound
- Flooring: Carpet, Ceramic Tile, Wood
- Windows: Vinyl
- Number of fireplaces: 1
- Fireplace features: Gas Log, Living Room
Interior area
- Total interior livable area: 3,121 sqft
Property
Parking
- Total spaces: 2
- Parking features: Attached, Garage, Garage Door Opener, RV Access/Parking
- Has attached garage: Yes
- Covered spaces: 2
Features
- Levels: One
- Stories: 1
- Patio & porch: Patio, Porch
- Exterior features: Concrete Driveway
- Pool features: None
- Fencing: Back Yard
Lot
- Size: 0.92 Acres
- Dimensions: 160 x 251
- Features: City Lot, Landscaped, Level, Subdivision
Details
- Parcel number: 1296700040000000
- Special conditions: None
Construction
Type & style
- Home type: SingleFamily
- Architectural style: Ranch
- Property subtype: Single Family Residence
Materials
- Brick
- Foundation: Slab
- Roof: Architectural,Shingle
Condition
- Year built: 1988
Utilities & green energy
- Sewer: Public Sewer
- Water: Public
- Utilities for property: Electricity Available, Natural Gas Available, Sewer Available, Water Available
Community & neighborhood
Security
- Security features: Fire Sprinkler System, Smoke Detector(s)
Community
- Community features: Curbs, Sidewalks
Location
- Region: Fort Smith
- Subdivision: Free Ferry Estates
Price history
| Date | Event | Price |
|---|---|---|
| 11/28/2023 | Sold | $500,000-9%$160/sqft |
Source: Western River Valley BOR #1068525 Report a problem | ||
| 10/30/2023 | Pending sale | $549,500$176/sqft |
Source: Western River Valley BOR #1068525 Report a problem | ||
| 10/30/2023 | Listed for sale | $549,500$176/sqft |
Source: Western River Valley BOR #1068525 Report a problem | ||
Public tax history
| Year | Property taxes | Tax assessment |
|---|---|---|
| 2024 | $2,871 -2.5% | $58,060 |
| 2023 | $2,946 -1.7% | $58,060 |
| 2022 | $2,996 | $58,060 |
Find assessor info on the county website
Neighborhood: 72903
Nearby schools
GreatSchools rating
- 7/10Euper Lane Elementary SchoolGrades: PK-5Distance: 0.7 mi
- 10/10L. A. Chaffin Jr. High SchoolGrades: 6-8Distance: 1.8 mi
- 4/10Northside High SchoolGrades: 9-12Distance: 2.9 mi
Schools provided by the listing agent
- Elementary: Euper Lane
- Middle: Chaffin
- High: Northside
- District: Fort Smith
Source: Western River Valley BOR. This data may not be complete. We recommend contacting the local school district to confirm school assignments for this home.
Get pre-qualified for a loan
At Zillow Home Loans, we can pre-qualify you in as little as 5 minutes with no impact to your credit score.An equal housing lender. NMLS #10287.


