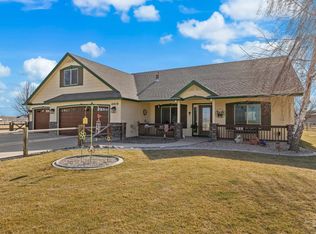Sold
Price Unknown
6911 Kuna Rd, Nampa, ID 83686
6beds
4baths
3,991sqft
Single Family Residence
Built in 2005
2.23 Acres Lot
$1,176,600 Zestimate®
$--/sqft
$4,736 Estimated rent
Home value
$1,176,600
$1.08M - $1.28M
$4,736/mo
Zestimate® history
Loading...
Owner options
Explore your selling options
What's special
Sprawling 3,991 SF home on 2.23-acre horse property with an oversized shop & incredible storage! This 6-bed home also includes an office, family room, bonus room, & den—space for every need. The attached 3-car garage plus a massive detached shop with 4-car storage provides 7 total covered parking spaces. The shop is fully equipped with 240V power, built-in storage, a wood stove, & separate covered RV parking. Inside, enjoy detailed molding, wired surround sound, & a gourmet kitchen with custom cabinetry, a double gas range, & new appliances. Smart & efficient, it features dual-zone HVAC (2019), an air scrubber, central vacuum, & a wood-burning fireplace with heat piped throughout. Outdoor living includes a covered porch & patio, powered greenhouse, fruit trees, grapevines, a fenced pasture with electric fencing, & a storage/pet room with a fenced dog run. A versatile shed & a beautiful water feature complete the space. Roof replaced in 2017, filled propane tank, and dual septic. This home is built to last.
Zillow last checked: 8 hours ago
Listing updated: July 10, 2025 at 10:19am
Listed by:
Leslie D'andrea 208-890-0931,
Keller Williams Realty Boise,
Barbara Dopp 208-917-8994,
Keller Williams Realty Boise
Bought with:
Ryan Coit
Real Broker LLC
Source: IMLS,MLS#: 98938363
Facts & features
Interior
Bedrooms & bathrooms
- Bedrooms: 6
- Bathrooms: 4
- Main level bathrooms: 1
- Main level bedrooms: 2
Primary bedroom
- Level: Main
Bedroom 2
- Level: Upper
Bedroom 3
- Level: Upper
Bedroom 4
- Level: Upper
Bedroom 5
- Level: Upper
Family room
- Level: Upper
Kitchen
- Level: Main
Living room
- Level: Main
Office
- Level: Main
Heating
- Electric, Forced Air
Cooling
- Central Air
Appliances
- Included: Electric Water Heater, Dishwasher, Disposal, Double Oven, Microwave, Oven/Range Built-In
Features
- Bath-Master, Bed-Master Main Level, Split Bedroom, Den/Office, Family Room, Great Room, Rec/Bonus, Double Vanity, Walk-In Closet(s), Pantry, Kitchen Island, Granite Counters, Number of Baths Main Level: 1, Number of Baths Upper Level: 2
- Flooring: Tile, Carpet
- Has basement: No
- Number of fireplaces: 1
- Fireplace features: One
Interior area
- Total structure area: 3,991
- Total interior livable area: 3,991 sqft
- Finished area above ground: 3,991
- Finished area below ground: 0
Property
Parking
- Total spaces: 7
- Parking features: Attached, RV Access/Parking
- Attached garage spaces: 7
Features
- Levels: Two
- Patio & porch: Covered Patio/Deck
- Fencing: Full
Lot
- Size: 2.23 Acres
- Features: 1 - 4.99 AC, Garden, Horses, Auto Sprinkler System
Details
- Additional structures: Shop
- Parcel number: R2979910100
- Horses can be raised: Yes
Construction
Type & style
- Home type: SingleFamily
- Property subtype: Single Family Residence
Materials
- Frame, HardiPlank Type
- Roof: Composition,Architectural Style
Condition
- Year built: 2005
Details
- Builder name: Northwest
Utilities & green energy
- Sewer: Septic Tank
- Water: Well
- Utilities for property: Electricity Connected, Cable Connected
Community & neighborhood
Location
- Region: Nampa
- Subdivision: Yellow Pine
Other
Other facts
- Listing terms: Cash,Conventional,FHA,VA Loan
- Ownership: Fee Simple,Fractional Ownership: No
- Road surface type: Paved
Price history
Price history is unavailable.
Public tax history
| Year | Property taxes | Tax assessment |
|---|---|---|
| 2025 | -- | $1,021,710 +5.3% |
| 2024 | $3,332 -23.6% | $970,310 -0.5% |
| 2023 | $4,365 -6.8% | $975,110 -0.9% |
Find assessor info on the county website
Neighborhood: 83686
Nearby schools
GreatSchools rating
- NAIndian Creek Elementary SchoolGrades: PK-5Distance: 5.3 mi
- 3/10Kuna Middle SchoolGrades: 6-8Distance: 5.1 mi
- 2/10Kuna High SchoolGrades: 9-12Distance: 6.4 mi
Schools provided by the listing agent
- Elementary: Indian Creek
- Middle: Kuna
- High: Kuna
- District: Kuna School District #3
Source: IMLS. This data may not be complete. We recommend contacting the local school district to confirm school assignments for this home.
