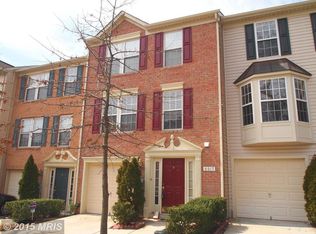Sold for $430,000
$430,000
6911 Old Waterloo Rd Unit 5B, Elkridge, MD 21075
3beds
2,080sqft
Townhouse
Built in 2001
0.01 Square Feet Lot
$434,300 Zestimate®
$207/sqft
$3,278 Estimated rent
Home value
$434,300
$408,000 - $460,000
$3,278/mo
Zestimate® history
Loading...
Owner options
Explore your selling options
What's special
Offer deadline Monday 11/25 at noon! Welcome home to this spacious townhome in sought after Harman Community. This sun-drenched home welcomes you with an open floor plan that includes a spacious living room and dining area with fresh paint and new carpeting, setting the stage for effortless entertaining. The spacious kitchen is the heart of the home, featuring a cozy breakfast nook, an island breakfast bar, sleek granite countertops, and wood cabinetry. Adjacent to the kitchen, a bright and airy morning room invites natural light, providing seamless access to the expansive deck overlooking serene, tree-lined views. Retreat to the luxurious primary suite, where soaring cathedral ceilings, a generous walk-in closet, and a luxurious en suite bath await. Unwind in the soaking tub, enjoy the convenience of a separate shower, and appreciate the dual vanity for effortless mornings. Two additional well-sized bedrooms and a full bath complete the upper level. On the entry level, discover a versatile recreation room with sliding glass doors opening to the backyard, a convenient laundry area, and direct access to the garage. And there's a storage closet with a bath rough-in. Enjoy outdoor living on the expansive deck, perfect for entertaining or soaking in the tranquility of the surrounding nature. This home truly combines modern comfort with timeless elegance—your ideal haven awaits!
Zillow last checked: 8 hours ago
Listing updated: December 24, 2024 at 10:52am
Listed by:
Victoria Northrop 443-745-1606,
Northrop Realty
Bought with:
Bob Chew, 0225277244
Berkshire Hathaway HomeServices PenFed Realty
Bonnie Park, 648510
Berkshire Hathaway HomeServices PenFed Realty
Source: Bright MLS,MLS#: MDHW2046162
Facts & features
Interior
Bedrooms & bathrooms
- Bedrooms: 3
- Bathrooms: 3
- Full bathrooms: 2
- 1/2 bathrooms: 1
- Main level bathrooms: 1
Basement
- Area: 0
Heating
- Forced Air, Natural Gas
Cooling
- Central Air, Electric
Appliances
- Included: Dishwasher, Disposal, Dryer, Energy Efficient Appliances, ENERGY STAR Qualified Washer, Ice Maker, Oven/Range - Electric, Refrigerator, Washer, Water Dispenser, Water Heater, Gas Water Heater
- Laundry: Lower Level, Laundry Room
Features
- Breakfast Area, Bathroom - Stall Shower, Bathroom - Tub Shower, Dining Area, Open Floorplan, Eat-in Kitchen, Kitchen Island, Kitchen - Table Space, Primary Bath(s), Recessed Lighting, Walk-In Closet(s), Cathedral Ceiling(s), Dry Wall
- Flooring: Ceramic Tile, Carpet, Luxury Vinyl
- Doors: Six Panel, Sliding Glass
- Windows: Double Hung, Double Pane Windows, Screens, Vinyl Clad
- Has basement: No
- Has fireplace: No
Interior area
- Total structure area: 2,080
- Total interior livable area: 2,080 sqft
- Finished area above ground: 2,080
- Finished area below ground: 0
Property
Parking
- Total spaces: 1
- Parking features: Garage Faces Front, Concrete, Attached
- Attached garage spaces: 1
- Has uncovered spaces: Yes
Accessibility
- Accessibility features: Other
Features
- Levels: Three
- Stories: 3
- Patio & porch: Deck
- Exterior features: Lighting
- Pool features: None
- Has view: Yes
- View description: Trees/Woods
Lot
- Size: 0.01 sqft
- Features: Front Yard, Rear Yard
Details
- Additional structures: Above Grade, Below Grade
- Parcel number: 1401291637
- Zoning: RSA8
- Special conditions: Standard
Construction
Type & style
- Home type: Townhouse
- Architectural style: Colonial
- Property subtype: Townhouse
Materials
- Vinyl Siding
- Foundation: Other
Condition
- New construction: No
- Year built: 2001
Utilities & green energy
- Sewer: Public Sewer
- Water: Public
Community & neighborhood
Security
- Security features: Main Entrance Lock, Smoke Detector(s), Fire Sprinkler System
Location
- Region: Elkridge
- Subdivision: Harman
HOA & financial
HOA
- Has HOA: Yes
- HOA fee: $185 monthly
Other
Other facts
- Listing agreement: Exclusive Right To Sell
- Ownership: Fee Simple
Price history
| Date | Event | Price |
|---|---|---|
| 12/20/2024 | Sold | $430,000+1.2%$207/sqft |
Source: | ||
| 11/25/2024 | Pending sale | $425,000$204/sqft |
Source: | ||
| 11/21/2024 | Listed for sale | $425,000+16.4%$204/sqft |
Source: | ||
| 9/8/2005 | Sold | $365,000+34.2%$175/sqft |
Source: Public Record Report a problem | ||
| 11/6/2003 | Sold | $272,000+45.8%$131/sqft |
Source: Public Record Report a problem | ||
Public tax history
| Year | Property taxes | Tax assessment |
|---|---|---|
| 2025 | -- | $383,800 +10.8% |
| 2024 | $3,902 +12.1% | $346,500 +12.1% |
| 2023 | $3,482 | $309,200 |
Find assessor info on the county website
Neighborhood: 21075
Nearby schools
GreatSchools rating
- 5/10Deep Run Elementary SchoolGrades: PK-5Distance: 0.1 mi
- 7/10Mayfield Woods Middle SchoolGrades: 6-8Distance: 0.8 mi
- 5/10Oakland Mills High SchoolGrades: 9-12Distance: 3.3 mi
Schools provided by the listing agent
- District: Howard County Public School System
Source: Bright MLS. This data may not be complete. We recommend contacting the local school district to confirm school assignments for this home.

Get pre-qualified for a loan
At Zillow Home Loans, we can pre-qualify you in as little as 5 minutes with no impact to your credit score.An equal housing lender. NMLS #10287.

