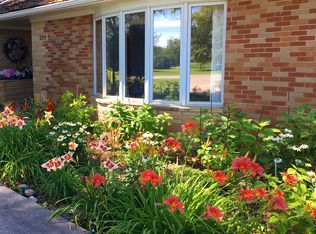Spectacular ranch with a view! Call to see this 4 bedroom, 3 bath home. Bertch kitchen with lots of cabinets, center island and breakfast bar. Dining area with sliders out to deck that looks over backyard. Living room with gas fireplace, french doors to office. Main floor also includes master bedroom with walk in closet, master bath with jetted tub, and stand up shower. 2nd bedroom, full bath with pocket door and laundry area with utility sink. Lower level includes spacious family room with walk out, 2 additional bedrooms, full bath utility room and storage/exercise room. This home along with a 60 x 28 ft building sit on 3 acres.Taking back ups, please call agent.
This property is off market, which means it's not currently listed for sale or rent on Zillow. This may be different from what's available on other websites or public sources.
