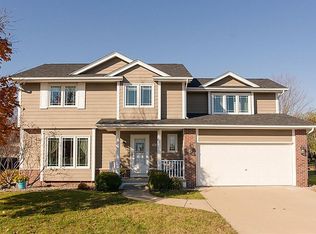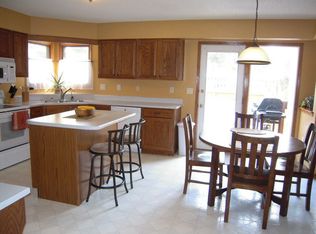Sold for $320,000
$320,000
6911 Winthrop Rd NE, Cedar Rapids, IA 52402
3beds
2,519sqft
Single Family Residence, Residential
Built in 1995
10,454.4 Square Feet Lot
$322,800 Zestimate®
$127/sqft
$2,204 Estimated rent
Home value
$322,800
$303,000 - $345,000
$2,204/mo
Zestimate® history
Loading...
Owner options
Explore your selling options
What's special
Affordable & Family-Friendly Home in the Linn-Mar School District! Nestled on the NE side of Cedar Rapids just north of Boyson Road, this well-maintained home is located in the sought-after Linn-Mar School District. Recent updates include new siding, roof, and fencing. The backyard is a private oasis featuring a spacious deck, patio, and storage shed—perfect for relaxing or entertaining. Enjoy year-round views from the bright and inviting four-seasons room. Inside, you’ll find an updated kitchen, new hardwood flooring, and generous-sized bedrooms. The finished lower level offers additional living space, making this home a perfect fit for any family. Don't miss your chance to make it yours!
Zillow last checked: 8 hours ago
Listing updated: August 10, 2025 at 01:57pm
Listed by:
Jeremy Trenkamp 319-270-1323,
Realty87
Bought with:
RE/MAX Concepts
Source: Iowa City Area AOR,MLS#: 202504439
Facts & features
Interior
Bedrooms & bathrooms
- Bedrooms: 3
- Bathrooms: 3
- Full bathrooms: 2
- 1/2 bathrooms: 1
Heating
- Natural Gas, Forced Air
Cooling
- Central Air
Appliances
- Included: Dishwasher, Microwave, Range Or Oven, Refrigerator, Dryer, Washer
Features
- Other, Breakfast Area
- Basement: Full
- Number of fireplaces: 1
- Fireplace features: Family Room, Gas
Interior area
- Total structure area: 2,519
- Total interior livable area: 2,519 sqft
- Finished area above ground: 1,809
- Finished area below ground: 710
Property
Parking
- Total spaces: 2
- Parking features: Garage - Attached
- Has attached garage: Yes
Features
- Levels: Two
- Stories: 2
- Patio & porch: Deck, Patio
- Exterior features: Sprinkler System
- Fencing: Fenced
Lot
- Size: 10,454 sqft
- Dimensions: 75 x 140
- Features: Less Than Half Acre
Details
- Parcel number: 113425300100000
- Zoning: Res
- Special conditions: Standard
Construction
Type & style
- Home type: SingleFamily
- Property subtype: Single Family Residence, Residential
Materials
- Frame, Vinyl
Condition
- Year built: 1995
Utilities & green energy
- Sewer: Public Sewer
- Water: Public
Community & neighborhood
Community
- Community features: Sidewalks, Street Lights
Location
- Region: Cedar Rapids
- Subdivision: NA
Other
Other facts
- Listing terms: Cash,Conventional
Price history
| Date | Event | Price |
|---|---|---|
| 8/26/2025 | Pending sale | $325,000+1.6%$129/sqft |
Source: | ||
| 8/8/2025 | Sold | $320,000-1.5%$127/sqft |
Source: | ||
| 7/14/2025 | Pending sale | $325,000$129/sqft |
Source: | ||
| 7/9/2025 | Listed for sale | $325,000+47.7%$129/sqft |
Source: | ||
| 3/24/2021 | Listing removed | -- |
Source: Owner Report a problem | ||
Public tax history
| Year | Property taxes | Tax assessment |
|---|---|---|
| 2024 | $5,612 +4.5% | $296,900 +3.7% |
| 2023 | $5,368 +6% | $286,400 +21.9% |
| 2022 | $5,066 +0.1% | $234,900 +2.7% |
Find assessor info on the county website
Neighborhood: 52402
Nearby schools
GreatSchools rating
- 10/10Westfield Elementary SchoolGrades: K-4Distance: 1.2 mi
- 6/10Oak Ridge SchoolGrades: 7-8Distance: 2.4 mi
- 8/10Linn-Mar High SchoolGrades: 9-12Distance: 3 mi
Schools provided by the listing agent
- Elementary: Westfield
- Middle: OAKRIDGE
- High: LinnMar
Source: Iowa City Area AOR. This data may not be complete. We recommend contacting the local school district to confirm school assignments for this home.

Get pre-qualified for a loan
At Zillow Home Loans, we can pre-qualify you in as little as 5 minutes with no impact to your credit score.An equal housing lender. NMLS #10287.

