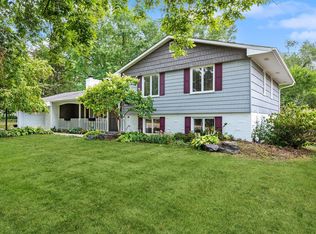Closed
$695,000
6912 Antrim Rd, Edina, MN 55439
4beds
2,520sqft
Single Family Residence
Built in 1977
0.46 Acres Lot
$690,800 Zestimate®
$276/sqft
$3,242 Estimated rent
Home value
$690,800
$636,000 - $746,000
$3,242/mo
Zestimate® history
Loading...
Owner options
Explore your selling options
What's special
This beautifully maintained rambler offers the perfect blend of comfort, flexibility, and privacy—set on nearly a half-acre lot in one of Edina’s most desirable areas. Featuring four spacious bedrooms and three bathrooms, this home provides ample space for both everyday living and entertaining.
The main level includes a primary suite with generous, well-organized closets and a private bathroom, along with a versatile second bedroom ideal for guests, a home office, or creative space. The refreshed kitchen is well-appointed with plenty of counter space for prepping and dining, flowing seamlessly into an eat-in area with a coffee station and views of the front of the home.
A dual-sided fireplace anchors the main living room, which features recently painted vaulted ceilings with wood beams, and opens to an inviting three-season porch—perfect for enjoying Minnesota’s changing seasons. Step outside to discover the expansive park-like yard, with a deck, hot tub, and a large storage shed, all surrounded by mature trees offering rare privacy and tranquility.
The lower level features a spacious entertaining room with a second fireplace, two additional bedrooms, and a full bathroom-ideal for movie nights and a lovely separate guest quarters. Additional highlights include a generous mudroom off the oversized attached two-car garage.
Located just a short walk from Valley View Middle School and Edina Senior High, this move-in ready home presents a unique opportunity to enjoy space, serenity, and convenience in a premier Edina location—whether you choose to settle in or explore future redevelopment potential.
Zillow last checked: 8 hours ago
Listing updated: September 08, 2025 at 07:30am
Listed by:
Cassandra Yarbrough 651-808-1065,
Coldwell Banker Realty,
Robert Phillip Yarbrough 651-795-9500
Bought with:
Mya Honeywell
Coldwell Banker Realty
Source: NorthstarMLS as distributed by MLS GRID,MLS#: 6746478
Facts & features
Interior
Bedrooms & bathrooms
- Bedrooms: 4
- Bathrooms: 3
- Full bathrooms: 2
- 3/4 bathrooms: 1
Bedroom 1
- Level: Main
- Area: 182 Square Feet
- Dimensions: 14 x 13
Bedroom 2
- Level: Main
- Area: 176 Square Feet
- Dimensions: 16 x 11
Bedroom 3
- Level: Lower
- Area: 144 Square Feet
- Dimensions: 12 x 12
Bedroom 4
- Level: Lower
- Area: 168 Square Feet
- Dimensions: 14 x 12
Kitchen
- Level: Main
- Area: 162 Square Feet
- Dimensions: 18 x 9
Laundry
- Level: Lower
- Area: 110 Square Feet
- Dimensions: 10 x 11
Living room
- Level: Main
- Area: 182 Square Feet
- Dimensions: 14 x 13
Mud room
- Level: Main
- Area: 72 Square Feet
- Dimensions: 9 x 8
Recreation room
- Level: Lower
- Area: 336 Square Feet
- Dimensions: 28 x 12
Other
- Level: Main
- Area: 130 Square Feet
- Dimensions: 13 x 10
Heating
- Forced Air
Cooling
- Central Air
Appliances
- Included: Dishwasher, Disposal, Water Filtration System, Microwave, Refrigerator, Water Softener Owned
Features
- Basement: Finished
- Number of fireplaces: 1
- Fireplace features: Double Sided, Brick, Family Room, Living Room, Wood Burning
Interior area
- Total structure area: 2,520
- Total interior livable area: 2,520 sqft
- Finished area above ground: 1,466
- Finished area below ground: 1,054
Property
Parking
- Total spaces: 2
- Parking features: Concrete, Garage Door Opener
- Garage spaces: 2
- Has uncovered spaces: Yes
- Details: Garage Dimensions (12 x 22), Garage Door Height (7), Garage Door Width (16)
Accessibility
- Accessibility features: None
Features
- Levels: One
- Stories: 1
- Patio & porch: Composite Decking, Deck, Porch, Side Porch
- Has spa: Yes
- Spa features: Hot Tub
- Fencing: Chain Link,Partial,Wood
Lot
- Size: 0.46 Acres
- Dimensions: 100 x 200
- Features: Near Public Transit, Many Trees
Details
- Additional structures: Storage Shed
- Foundation area: 1335
- Parcel number: 0511621330084
- Zoning description: Residential-Single Family
Construction
Type & style
- Home type: SingleFamily
- Property subtype: Single Family Residence
Materials
- Wood Siding, Concrete
- Roof: Age Over 8 Years,Asphalt
Condition
- Age of Property: 48
- New construction: No
- Year built: 1977
Utilities & green energy
- Electric: 100 Amp Service, Power Company: Xcel Energy
- Gas: Natural Gas
- Sewer: City Sewer/Connected
- Water: City Water/Connected
Community & neighborhood
Location
- Region: Edina
- Subdivision: Harold Hargrove 1st Add
HOA & financial
HOA
- Has HOA: No
Price history
| Date | Event | Price |
|---|---|---|
| 8/28/2025 | Sold | $695,000$276/sqft |
Source: | ||
| 7/28/2025 | Pending sale | $695,000$276/sqft |
Source: | ||
| 7/10/2025 | Listed for sale | $695,000+13%$276/sqft |
Source: | ||
| 2/16/2024 | Sold | $615,000-1.6%$244/sqft |
Source: | ||
| 12/23/2023 | Pending sale | $624,900$248/sqft |
Source: | ||
Public tax history
| Year | Property taxes | Tax assessment |
|---|---|---|
| 2025 | $7,945 +8.7% | $623,700 +2.2% |
| 2024 | $7,311 +2.8% | $610,500 +3.2% |
| 2023 | $7,110 +10.4% | $591,600 +3.2% |
Find assessor info on the county website
Neighborhood: Prospect Knolls
Nearby schools
GreatSchools rating
- 8/10Creek Valley Elementary SchoolGrades: K-5Distance: 0.8 mi
- 9/10Valley View Middle SchoolGrades: 6-8Distance: 0.3 mi
- 10/10Edina Senior High SchoolGrades: 9-12Distance: 0.4 mi
Get a cash offer in 3 minutes
Find out how much your home could sell for in as little as 3 minutes with a no-obligation cash offer.
Estimated market value
$690,800
Get a cash offer in 3 minutes
Find out how much your home could sell for in as little as 3 minutes with a no-obligation cash offer.
Estimated market value
$690,800
