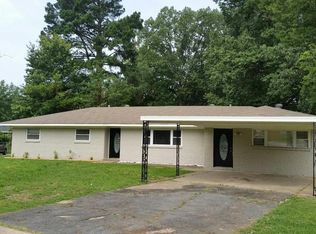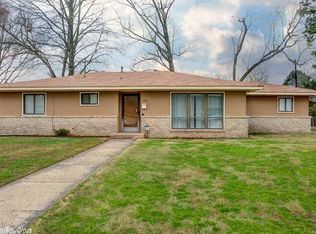ATTENTION Investors/First time home buyers! Take a LOOK! Quiet & nice subdivision, Mostly brick home on a large level lot. Easy access to I-30, grocery stores, Mall, UALR, & most of Little Rock. NEW AC, NEW hot water heater, NEW laminate, 3 bedrooms. Still needs more TLC, but at this price, you can't go wrong. Flip, Rent, or Live in it. Great opportunity. Sold AS-IS. " House is in the flood zone". See agent remarks
This property is off market, which means it's not currently listed for sale or rent on Zillow. This may be different from what's available on other websites or public sources.

