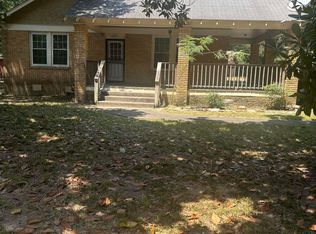This 1102 Square foot brick home is located on Stagecoach Road. The home is positioned on 1.33 acres with large trees and nice yard. It provides an out of town setting, but very close to West Little Rock and I-430. Hardwood floors and nice sized carport. Would make a great starter home or rental! Great investment opportunity with the acreage in what should be an appreciating part of Little Rock.
This property is off market, which means it's not currently listed for sale or rent on Zillow. This may be different from what's available on other websites or public sources.

