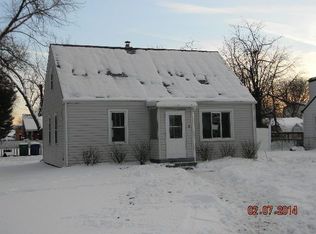Closed
$345,000
6913 97th St, Chicago Ridge, IL 60415
4beds
1,850sqft
Single Family Residence
Built in 1970
8,040 Square Feet Lot
$342,800 Zestimate®
$186/sqft
$4,172 Estimated rent
Home value
$342,800
$309,000 - $381,000
$4,172/mo
Zestimate® history
Loading...
Owner options
Explore your selling options
What's special
Welcome to a brick, raised ranch that has been owned by the same family for two generations! With impeccable curb appeal this 4 bedroom, 2.5 bathroom home has so much to offer that you must come to check it all out. We start the main floor with a living room that captivates with its Pella picture window giving bright natural light, then 3 bedrooms, bathroom and another picture window in the spacious kitchen dining area with a big view of the patio and yard. The lower level is an area with plenty of space for storage, custom walk-in closet, workout area, laundry area and an in-law suite with kitchen, living room, bedroom and bathroom. The exterior has a detached two car garage and a long driveway for many guests to park. This home is ready for a growing family or someone who loves to entertain. Property close to I294, public transportation, shopping and restaurants.
Zillow last checked: 8 hours ago
Listing updated: October 28, 2025 at 11:08am
Listing courtesy of:
Alberto Avila 773-617-8429,
RE/MAX 10,
Janet Palomares 815-404-4996,
RE/MAX 10
Bought with:
Rafael Navarro
Cloud Gate Realty LLC
Source: MRED as distributed by MLS GRID,MLS#: 12450692
Facts & features
Interior
Bedrooms & bathrooms
- Bedrooms: 4
- Bathrooms: 3
- Full bathrooms: 3
Primary bedroom
- Features: Flooring (Wood Laminate)
- Level: Main
- Area: 132 Square Feet
- Dimensions: 12X11
Bedroom 2
- Features: Flooring (Wood Laminate)
- Level: Main
- Area: 132 Square Feet
- Dimensions: 11X12
Bedroom 3
- Features: Flooring (Wood Laminate)
- Level: Main
- Area: 144 Square Feet
- Dimensions: 12X12
Bedroom 4
- Features: Flooring (Carpet)
- Level: Basement
- Area: 120 Square Feet
- Dimensions: 12X10
Dining room
- Features: Flooring (Wood Laminate)
- Level: Main
- Area: 240 Square Feet
- Dimensions: 12X20
Exercise room
- Level: Basement
- Area: 120 Square Feet
- Dimensions: 12X10
Family room
- Features: Flooring (Carpet)
- Level: Basement
- Area: 176 Square Feet
- Dimensions: 16X11
Kitchen
- Features: Kitchen (Eating Area-Table Space), Flooring (Wood Laminate)
- Level: Main
- Area: 264 Square Feet
- Dimensions: 12X22
Kitchen 2nd
- Level: Basement
- Area: 100 Square Feet
- Dimensions: 10X10
Laundry
- Features: Flooring (Other)
- Level: Basement
- Area: 160 Square Feet
- Dimensions: 20X8
Living room
- Features: Flooring (Wood Laminate)
- Level: Main
- Area: 228 Square Feet
- Dimensions: 19X12
Walk in closet
- Level: Basement
- Area: 96 Square Feet
- Dimensions: 12X8
Heating
- Radiant
Cooling
- Window Unit(s)
Appliances
- Included: Range, Microwave, Refrigerator, Freezer, Washer, Dryer
- Laundry: Gas Dryer Hookup, Sink
Features
- 1st Floor Bedroom, In-Law Floorplan
- Basement: Finished,Full
- Attic: Unfinished
Interior area
- Total structure area: 0
- Total interior livable area: 1,850 sqft
Property
Parking
- Total spaces: 2.5
- Parking features: Side Driveway, Garage Door Opener, On Site, Garage Owned, Detached, Garage
- Garage spaces: 2.5
- Has uncovered spaces: Yes
Accessibility
- Accessibility features: No Disability Access
Features
- Fencing: Fenced
Lot
- Size: 8,040 sqft
- Dimensions: 60X134
Details
- Additional structures: Shed(s)
- Parcel number: 24071230060000
- Special conditions: None
Construction
Type & style
- Home type: SingleFamily
- Architectural style: Ranch
- Property subtype: Single Family Residence
Materials
- Brick
- Roof: Asphalt
Condition
- New construction: No
- Year built: 1970
Utilities & green energy
- Sewer: Public Sewer
- Water: Lake Michigan
Community & neighborhood
Community
- Community features: Sidewalks, Street Lights, Street Paved
Location
- Region: Chicago Ridge
Other
Other facts
- Listing terms: Conventional
- Ownership: Fee Simple
Price history
| Date | Event | Price |
|---|---|---|
| 10/23/2025 | Sold | $345,000-0.9%$186/sqft |
Source: | ||
| 9/25/2025 | Contingent | $348,000$188/sqft |
Source: | ||
| 9/3/2025 | Listed for sale | $348,000$188/sqft |
Source: | ||
| 8/30/2025 | Pending sale | $348,000$188/sqft |
Source: | ||
| 8/21/2025 | Listed for sale | $348,000+74%$188/sqft |
Source: | ||
Public tax history
| Year | Property taxes | Tax assessment |
|---|---|---|
| 2023 | $6,671 +23.4% | $24,000 +36% |
| 2022 | $5,405 +3.6% | $17,642 |
| 2021 | $5,216 +1.2% | $17,642 |
Find assessor info on the county website
Neighborhood: 60415
Nearby schools
GreatSchools rating
- 7/10Ernest F Kolb Elementary SchoolGrades: PK-5Distance: 0.3 mi
- 5/10Simmons Middle SchoolGrades: 6-8Distance: 0.6 mi
- 4/10Oak Lawn Community High SchoolGrades: 9-12Distance: 1.3 mi
Schools provided by the listing agent
- Elementary: Ernest F Kolb Elementary School
- Middle: Simmons Middle School
- High: Oak Lawn Comm High School
- District: 122
Source: MRED as distributed by MLS GRID. This data may not be complete. We recommend contacting the local school district to confirm school assignments for this home.
Get a cash offer in 3 minutes
Find out how much your home could sell for in as little as 3 minutes with a no-obligation cash offer.
Estimated market value$342,800
Get a cash offer in 3 minutes
Find out how much your home could sell for in as little as 3 minutes with a no-obligation cash offer.
Estimated market value
$342,800
