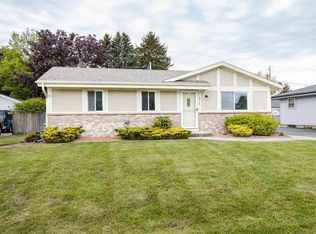Closed
$322,000
6913 Butternut ROAD, Racine, WI 53402
4beds
1,376sqft
Single Family Residence
Built in 1972
8,276.4 Square Feet Lot
$334,000 Zestimate®
$234/sqft
$1,947 Estimated rent
Home value
$334,000
$291,000 - $384,000
$1,947/mo
Zestimate® history
Loading...
Owner options
Explore your selling options
What's special
Beautifully maintained & move-in ready! This 4 Bedroom Caledonia Ranch offers a great floor plan w/many updates! HW floors flow from the Living Room into the Hallway & Bedrooms and are enhanced by white trim & 6 panel doors. The modern Eat-In Kitchen features granite countertops w/tile backsplash, quality cabinetry w/soft close drawers...all matching SS appliances included! An updated Full Bath & Half Bath complete the first floor. The nice, open basement w/bonus room has so much finishing potential! Cute curb appeal...spacious yard...2.5 car garage...quiet street. Great location near area parks & Lake Michigan! Several updates in the last few years include Roof, Water Heater, asphalt Driveway & Windows in 2020, Furnace & AC in 2021, Sump Pump w/backup (2024)
Zillow last checked: 8 hours ago
Listing updated: July 11, 2025 at 09:38am
Listed by:
Lindsay O'Neill 262-672-0950,
Coldwell Banker Realty
Bought with:
Cabrio Saldana
Source: WIREX MLS,MLS#: 1922460 Originating MLS: Metro MLS
Originating MLS: Metro MLS
Facts & features
Interior
Bedrooms & bathrooms
- Bedrooms: 4
- Bathrooms: 2
- Full bathrooms: 1
- 1/2 bathrooms: 1
- Main level bedrooms: 4
Primary bedroom
- Level: Main
- Area: 130
- Dimensions: 13 x 10
Bedroom 2
- Level: Main
- Area: 100
- Dimensions: 10 x 10
Bedroom 3
- Level: Main
- Area: 100
- Dimensions: 10 x 10
Bedroom 4
- Level: Main
- Area: 90
- Dimensions: 10 x 9
Bathroom
- Features: Ceramic Tile, Shower Over Tub
Kitchen
- Level: Main
- Area: 171
- Dimensions: 19 x 9
Living room
- Level: Main
- Area: 224
- Dimensions: 16 x 14
Heating
- Natural Gas, Forced Air
Cooling
- Central Air
Appliances
- Included: Dishwasher, Dryer, Microwave, Oven, Range, Refrigerator, Washer
Features
- Flooring: Wood
- Basement: Full,Partially Finished,Concrete,Sump Pump
Interior area
- Total structure area: 1,376
- Total interior livable area: 1,376 sqft
- Finished area above ground: 1,200
- Finished area below ground: 176
Property
Parking
- Total spaces: 2.5
- Parking features: Garage Door Opener, Detached, 2 Car
- Garage spaces: 2.5
Features
- Levels: One
- Stories: 1
Lot
- Size: 8,276 sqft
Details
- Parcel number: 104042317550000
- Zoning: Residential
Construction
Type & style
- Home type: SingleFamily
- Architectural style: Ranch
- Property subtype: Single Family Residence
Materials
- Aluminum Siding, Brick, Brick/Stone, Wood Siding
Condition
- 21+ Years
- New construction: No
- Year built: 1972
Utilities & green energy
- Sewer: Public Sewer
- Water: Public
Community & neighborhood
Security
- Security features: Security System
Location
- Region: Racine
- Municipality: Caledonia
Other
Other facts
- Listing terms: Relocation Property
Price history
| Date | Event | Price |
|---|---|---|
| 7/11/2025 | Sold | $322,000+7.7%$234/sqft |
Source: | ||
| 6/19/2025 | Contingent | $299,000$217/sqft |
Source: | ||
| 6/16/2025 | Listed for sale | $299,000+32.9%$217/sqft |
Source: | ||
| 11/12/2020 | Sold | $224,900$163/sqft |
Source: Public Record Report a problem | ||
| 9/21/2020 | Listed for sale | $224,900+181.1%$163/sqft |
Source: Anderson Real Estate Services #1710848 Report a problem | ||
Public tax history
| Year | Property taxes | Tax assessment |
|---|---|---|
| 2024 | $3,569 -13.5% | $235,100 -8.5% |
| 2023 | $4,125 +12.1% | $256,900 +8.3% |
| 2022 | $3,680 +3% | $237,300 +12.7% |
Find assessor info on the county website
Neighborhood: 53402
Nearby schools
GreatSchools rating
- 6/10O Brown Elementary SchoolGrades: PK-5Distance: 0.7 mi
- 1/10Jerstad-Agerholm Elementary SchoolGrades: PK-8Distance: 3.5 mi
- 3/10Horlick High SchoolGrades: 9-12Distance: 4.5 mi
Schools provided by the listing agent
- District: Racine
Source: WIREX MLS. This data may not be complete. We recommend contacting the local school district to confirm school assignments for this home.
Get pre-qualified for a loan
At Zillow Home Loans, we can pre-qualify you in as little as 5 minutes with no impact to your credit score.An equal housing lender. NMLS #10287.
Sell with ease on Zillow
Get a Zillow Showcase℠ listing at no additional cost and you could sell for —faster.
$334,000
2% more+$6,680
With Zillow Showcase(estimated)$340,680
