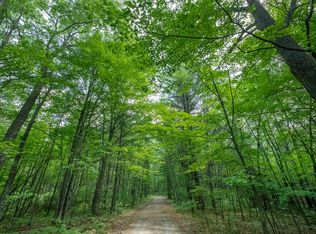Sold for $377,000 on 08/11/25
$377,000
6913 Lake Mildred Rd, Rhinelander, WI 54501
3beds
1,512sqft
Single Family Residence
Built in 2004
5.2 Acres Lot
$383,500 Zestimate®
$249/sqft
$2,031 Estimated rent
Home value
$383,500
Estimated sales range
Not available
$2,031/mo
Zestimate® history
Loading...
Owner options
Explore your selling options
What's special
Located between Rhinelander and Lake Tomahawk in beautiful Newbold Township, this well maintained 3 bedroom, 2 1/2 bath ranch is nestled in a stunning 5.2 acre wooded lot just 1 mile from the Lake Mildred boat landing. The main level has a primary bedroom suite plus 2 bedrooms, second full bathroom, kitchen, living room and dining area, vaulted wood ceilings, fireplace, laundry area and patio door leading to a deck overlooking the woods. The lower level has a walkout with a half bath and partition walls to finish into a rec room, bedroom/office and large storage area. The oversized 3 car garage has additional storage and a kennel on the back. HVAC includes natural gas hydronic in floor heat, forced air furnace and central air, HEPA filtration system and an outdoor wood boiler. The lot has beautiful perennial gardens and a path that meanders through the woods . A list of additional amenities is in the documents section
Zillow last checked: 8 hours ago
Listing updated: August 11, 2025 at 08:37am
Listed by:
SANDY EBBEN 715-365-3004,
FIRST WEBER - RHINELANDER
Bought with:
DEBORAH MANN, 73216 - 94
SHOREWEST - RHINELANDER
Source: GNMLS,MLS#: 212519
Facts & features
Interior
Bedrooms & bathrooms
- Bedrooms: 3
- Bathrooms: 3
- Full bathrooms: 2
- 1/2 bathrooms: 1
Primary bedroom
- Level: First
- Dimensions: 15x15
Bedroom
- Level: First
- Dimensions: 11x11
Bedroom
- Level: First
- Dimensions: 11x12
Bathroom
- Level: First
Bathroom
- Level: First
Bathroom
- Level: Basement
Dining room
- Level: First
- Dimensions: 8x14
Kitchen
- Level: First
- Dimensions: 8x14
Laundry
- Level: First
- Dimensions: 8x4
Living room
- Level: First
- Dimensions: 13x17
Heating
- Forced Air, Hot Water, Natural Gas, Outdoor Furnace, Radiant Floor, Wood
Cooling
- Central Air
Appliances
- Included: Dryer, Dishwasher, Freezer, Gas Water Heater, Microwave, Range, Refrigerator, Water Softener, Washer
Features
- Ceiling Fan(s), Cathedral Ceiling(s), High Ceilings, Bath in Primary Bedroom, Main Level Primary, Skylights, Cable TV, Vaulted Ceiling(s), Walk-In Closet(s)
- Flooring: Carpet, Laminate
- Windows: Skylight(s)
- Basement: Exterior Entry,Full,Walk-Out Access
- Attic: Scuttle
- Number of fireplaces: 1
- Fireplace features: Gas, Stone
Interior area
- Total structure area: 1,512
- Total interior livable area: 1,512 sqft
- Finished area above ground: 1,512
- Finished area below ground: 0
Property
Parking
- Total spaces: 3
- Parking features: Detached, Garage, Driveway
- Garage spaces: 3
- Has uncovered spaces: Yes
Features
- Levels: One
- Stories: 1
- Exterior features: Landscaping, Gravel Driveway
- Frontage length: 0,0
Lot
- Size: 5.20 Acres
- Dimensions: 240 x 1066
- Features: Dead End, Private, Rural Lot, Secluded, Wooded
Details
- Parcel number: 0200103040000
- Zoning description: Residential
Construction
Type & style
- Home type: SingleFamily
- Architectural style: Ranch
- Property subtype: Single Family Residence
Materials
- Frame, Vinyl Siding
- Foundation: Poured
- Roof: Composition,Shingle
Condition
- Year built: 2004
Utilities & green energy
- Electric: Circuit Breakers
- Sewer: Conventional Sewer
- Water: Drilled Well
Community & neighborhood
Location
- Region: Rhinelander
Other
Other facts
- Ownership: Fee Simple
Price history
| Date | Event | Price |
|---|---|---|
| 8/11/2025 | Sold | $377,000+7.7%$249/sqft |
Source: | ||
| 7/16/2025 | Pending sale | $349,900$231/sqft |
Source: | ||
| 6/12/2025 | Contingent | $349,900$231/sqft |
Source: | ||
| 6/10/2025 | Listed for sale | $349,900+105.8%$231/sqft |
Source: | ||
| 9/30/2014 | Sold | $170,000-20.6%$112/sqft |
Source: | ||
Public tax history
| Year | Property taxes | Tax assessment |
|---|---|---|
| 2024 | $2,166 +8.7% | $192,400 |
| 2023 | $1,993 +4.6% | $192,400 |
| 2022 | $1,905 -33.1% | $192,400 |
Find assessor info on the county website
Neighborhood: 54501
Nearby schools
GreatSchools rating
- 4/10Crescent Elementary SchoolGrades: PK-5Distance: 5.3 mi
- 5/10James Williams Middle SchoolGrades: 6-8Distance: 6.5 mi
- 6/10Rhinelander High SchoolGrades: 9-12Distance: 6.2 mi
Schools provided by the listing agent
- High: ON Rhinelander
Source: GNMLS. This data may not be complete. We recommend contacting the local school district to confirm school assignments for this home.

Get pre-qualified for a loan
At Zillow Home Loans, we can pre-qualify you in as little as 5 minutes with no impact to your credit score.An equal housing lender. NMLS #10287.
