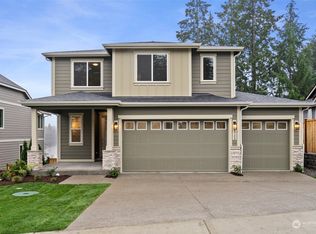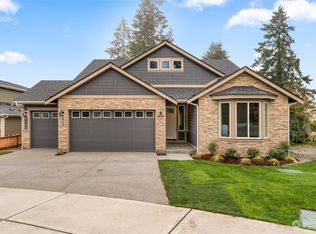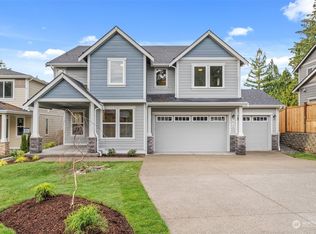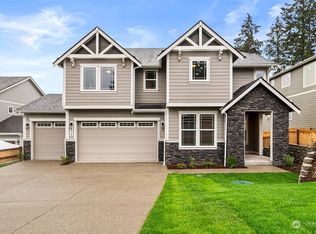Sold
Listed by:
Vonna Madeley,
Coldwell Banker Evergreen,
Jeanne Tranum,
Coldwell Banker Evergreen
Bought with: Windermere Real Estate Olympia
$974,950
6913 Stanfield Road SE, Lacey, WA 98503
4beds
3,453sqft
Single Family Residence
Built in 2023
1 Acres Lot
$1,037,600 Zestimate®
$282/sqft
$3,855 Estimated rent
Home value
$1,037,600
$986,000 - $1.10M
$3,855/mo
Zestimate® history
Loading...
Owner options
Explore your selling options
What's special
Newconstruction, Rob Rice Homes is proud to introduce the sought-after Westminster Plan situated on a private one-acre lot in Lacey. Stunning kitchen with quartz counters, White-Maple shaker style cabinetry on the island and butler pantry, complimented by Maple Shadow around the perimeter & remainder of the home. Cathedral ceilings in LR and double doors to a covered patio. Luxurious main floor primary suite has soaking tub, quartz counters, full tile shower and slider to a covered patio. Additional main floor bedroom & full bath + bedrooms, den & huge bonus room on the upper level! Convenient location close to parks, shopping and schools.
Zillow last checked: 8 hours ago
Listing updated: December 30, 2023 at 04:43pm
Listed by:
Vonna Madeley,
Coldwell Banker Evergreen,
Jeanne Tranum,
Coldwell Banker Evergreen
Bought with:
Stephanie C. Parsons, 106293
Windermere Real Estate Olympia
Source: NWMLS,MLS#: 2165602
Facts & features
Interior
Bedrooms & bathrooms
- Bedrooms: 4
- Bathrooms: 3
- Full bathrooms: 3
- Main level bedrooms: 2
Bathroom full
- Level: Second
Heating
- Fireplace(s), 90%+ High Efficiency, Forced Air, Heat Pump
Cooling
- Forced Air
Appliances
- Included: Dishwasher_, Double Oven, Microwave_, StoveRange_, Dishwasher, Microwave, StoveRange, Water Heater: Electric, Water Heater Location: Garage
Features
- Bath Off Primary, Ceiling Fan(s), Dining Room, Walk-In Pantry
- Flooring: Ceramic Tile, Engineered Hardwood, Carpet
- Doors: French Doors
- Windows: Double Pane/Storm Window
- Basement: None
- Number of fireplaces: 1
- Fireplace features: Gas, Main Level: 1, Fireplace
Interior area
- Total structure area: 3,453
- Total interior livable area: 3,453 sqft
Property
Parking
- Total spaces: 3
- Parking features: RV Parking, Attached Garage
- Attached garage spaces: 3
Features
- Levels: Two
- Stories: 2
- Entry location: Main
- Patio & porch: Ceramic Tile, Wall to Wall Carpet, Bath Off Primary, Ceiling Fan(s), Double Pane/Storm Window, Dining Room, French Doors, Vaulted Ceiling(s), Walk-In Closet(s), Walk-In Pantry, Fireplace, Water Heater
Lot
- Size: 1 Acres
- Features: Dead End Street, Cable TV, High Speed Internet, Patio, Propane, RV Parking, Sprinkler System
- Topography: Level
Details
- Parcel number: 11827131405
- Special conditions: Standard
Construction
Type & style
- Home type: SingleFamily
- Property subtype: Single Family Residence
Materials
- Cement Planked, Stone, Wood Siding
- Foundation: Poured Concrete
- Roof: Composition
Condition
- Very Good
- New construction: Yes
- Year built: 2023
Details
- Builder name: Evergreen Heights LLC
Utilities & green energy
- Electric: Company: PSE
- Sewer: Septic Tank, Company: Septic
- Water: Public, Company: City of Lacey
- Utilities for property: Xfinity, Xfinity
Green energy
- Energy efficient items: Double Wall
- Energy generation: Solar
Community & neighborhood
Community
- Community features: CCRs
Location
- Region: Lacey
- Subdivision: Hicks Lake
Other
Other facts
- Listing terms: Cash Out,Conventional,VA Loan
- Cumulative days on market: 523 days
Price history
| Date | Event | Price |
|---|---|---|
| 12/29/2023 | Sold | $974,950$282/sqft |
Source: | ||
| 10/23/2023 | Pending sale | $974,950$282/sqft |
Source: | ||
| 10/9/2023 | Listed for sale | $974,950+353.5%$282/sqft |
Source: | ||
| 5/3/2023 | Sold | $215,000$62/sqft |
Source: | ||
| 4/6/2023 | Pending sale | $215,000$62/sqft |
Source: | ||
Public tax history
| Year | Property taxes | Tax assessment |
|---|---|---|
| 2024 | $10,958 +473.8% | $1,055,700 +430.2% |
| 2023 | $1,910 +72.7% | $199,100 +72.5% |
| 2022 | $1,106 -36.8% | $115,400 -23% |
Find assessor info on the county website
Neighborhood: 98503
Nearby schools
GreatSchools rating
- 8/10Woodland Elementary SchoolGrades: K-5Distance: 1 mi
- 2/10Nisqually Middle SchoolGrades: 6-8Distance: 2.3 mi
- 7/10Timberline High SchoolGrades: 9-12Distance: 0.8 mi
Schools provided by the listing agent
- Elementary: Woodland Elem
- Middle: Nisqually Mid
- High: Timberline High
Source: NWMLS. This data may not be complete. We recommend contacting the local school district to confirm school assignments for this home.

Get pre-qualified for a loan
At Zillow Home Loans, we can pre-qualify you in as little as 5 minutes with no impact to your credit score.An equal housing lender. NMLS #10287.



