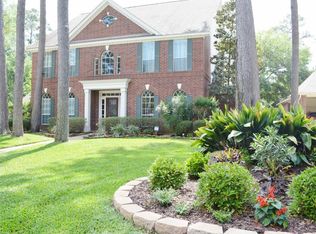Sold
Price Unknown
6914 Kelsey Rae Ct, Houston, TX 77069
4beds
3baths
3,492sqft
SingleFamily
Built in 1992
9,583 Square Feet Lot
$447,800 Zestimate®
$--/sqft
$2,989 Estimated rent
Home value
$447,800
$412,000 - $488,000
$2,989/mo
Zestimate® history
Loading...
Owner options
Explore your selling options
What's special
6914 Kelsey Rae Ct, Houston, TX 77069 is a single family home that contains 3,492 sq ft and was built in 1992. It contains 4 bedrooms and 3.5 bathrooms.
The Zestimate for this house is $447,800. The Rent Zestimate for this home is $2,989/mo.
Facts & features
Interior
Bedrooms & bathrooms
- Bedrooms: 4
- Bathrooms: 3.5
Heating
- Other
Cooling
- Central
Features
- Has fireplace: Yes
- Fireplace features: masonry
Interior area
- Total interior livable area: 3,492 sqft
Property
Parking
- Parking features: Carport, Garage - Attached
Features
- Exterior features: Stone, Brick, Cement / Concrete
Lot
- Size: 9,583 sqft
Details
- Parcel number: 1173760020017
Construction
Type & style
- Home type: SingleFamily
Materials
- masonry
- Foundation: Slab
Condition
- Year built: 1992
Community & neighborhood
Location
- Region: Houston
HOA & financial
HOA
- Has HOA: Yes
- HOA fee: $69 monthly
Price history
| Date | Event | Price |
|---|---|---|
| 9/30/2025 | Sold | -- |
Source: Agent Provided Report a problem | ||
| 8/30/2025 | Pending sale | $440,000$126/sqft |
Source: | ||
| 7/15/2025 | Price change | $440,000-2.2%$126/sqft |
Source: | ||
| 6/10/2025 | Listed for sale | $450,000$129/sqft |
Source: | ||
Public tax history
| Year | Property taxes | Tax assessment |
|---|---|---|
| 2025 | -- | $428,982 +2.2% |
| 2024 | $3,019 +21.4% | $419,895 +6.4% |
| 2023 | $2,486 +8.7% | $394,467 -3.8% |
Find assessor info on the county website
Neighborhood: 77069
Nearby schools
GreatSchools rating
- 4/10Yeager Elementary SchoolGrades: PK-5Distance: 1.2 mi
- 6/10Bleyl Middle SchoolGrades: 6-8Distance: 2.7 mi
- 5/10Cypress Creek High SchoolGrades: 9-12Distance: 2 mi
Get a cash offer in 3 minutes
Find out how much your home could sell for in as little as 3 minutes with a no-obligation cash offer.
Estimated market value
$447,800
