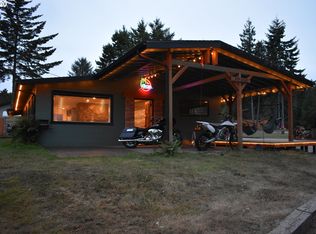Sold
$575,000
69143 Willow Rd, North Bend, OR 97459
3beds
2,084sqft
Residential, Single Family Residence
Built in 2016
1.26 Acres Lot
$577,100 Zestimate®
$276/sqft
$2,578 Estimated rent
Home value
$577,100
$519,000 - $641,000
$2,578/mo
Zestimate® history
Loading...
Owner options
Explore your selling options
What's special
*HIGHLY MOTIVATED SELLER!* Discover living along southern Oregon’s Adventure Coast in this newer built 3 bedroom/2 full bath home near Saunders Lake with Dune Access in less than 3 minutes! Inside, the vaulted ceilings with skylights and inset lighting make for a bright, welcoming living space. Open layout kitchen has custom maple cabinets, breakfast bar, and 5x5 pantry. Primary bedroom has walk-in closet and en suite bath with large tile shower. Bonus room is perfect for office, home gym, or crafting studio. Newer washer/dryer in the mud room/laundry room are included. High-end finishes like the beautiful enamel woodstove and tongue-in-groove patio ceilings show attention to detail. Attached 2-car garage is oversized with a workshop area and 9' garage door. Main electrical panel has a pre-wired generator hookup. Outside, the property offers a yard, garden, and hot tub. For those who enjoy preserving, there is an abundant harvest from raspberry and marionberry bushes, and apples from a mature apple tree. This property also features RV/boat parking, RV hookup, and large shop. The 30 x 30 shop has 12’ tall door and ample room for storing RV, boat, or sand toys. Ride directly from the shop to the dunes in less than 3 minutes, no hauling needed! Just minutes from local amenities, trails, and outdoor adventure, this property is an ideal home retreat with all the conveniences of town nearby.
Zillow last checked: 8 hours ago
Listing updated: November 18, 2025 at 09:57am
Listed by:
Julie Stephens 503-807-8910,
RE/MAX South Coast
Bought with:
Emelia Wessel, 201252228
Premiere Property Group LLC
Source: RMLS (OR),MLS#: 215525060
Facts & features
Interior
Bedrooms & bathrooms
- Bedrooms: 3
- Bathrooms: 2
- Full bathrooms: 2
- Main level bathrooms: 2
Primary bedroom
- Level: Main
- Area: 225
- Dimensions: 15 x 15
Heating
- Forced Air, Heat Pump, Wood Stove
Cooling
- Heat Pump
Appliances
- Included: Appliance Garage, Dishwasher, Disposal, Free-Standing Range, Free-Standing Refrigerator, Plumbed For Ice Maker, Washer/Dryer, Electric Water Heater
Features
- Ceiling Fan(s), High Ceilings, Vaulted Ceiling(s), Pantry
- Flooring: Wall to Wall Carpet
- Windows: Double Pane Windows, Vinyl Frames
- Basement: Crawl Space
- Number of fireplaces: 1
- Fireplace features: Wood Burning
Interior area
- Total structure area: 2,084
- Total interior livable area: 2,084 sqft
Property
Parking
- Total spaces: 2
- Parking features: Driveway, RV Access/Parking, RV Boat Storage, Garage Door Opener, Attached, Oversized
- Attached garage spaces: 2
- Has uncovered spaces: Yes
Accessibility
- Accessibility features: Minimal Steps, One Level, Rollin Shower, Accessibility
Features
- Levels: One
- Stories: 1
- Patio & porch: Covered Patio, Porch
- Exterior features: Raised Beds, RV Hookup, Yard
- Has spa: Yes
- Spa features: Free Standing Hot Tub
- Has view: Yes
- View description: Territorial, Trees/Woods
Lot
- Size: 1.26 Acres
- Features: Divided by Road, Gentle Sloping, Level, Sloped, Trees, Acres 1 to 3
Details
- Additional structures: RVHookup, RVBoatStorage, Workshop
- Parcel number: 159101
- Zoning: RR-2
Construction
Type & style
- Home type: SingleFamily
- Property subtype: Residential, Single Family Residence
Materials
- Cement Siding
- Foundation: Block
- Roof: Composition
Condition
- Resale
- New construction: No
- Year built: 2016
Utilities & green energy
- Sewer: Septic Tank
- Water: Private, Well
Community & neighborhood
Security
- Security features: Security Lights
Location
- Region: North Bend
- Subdivision: Saunders Lake
Other
Other facts
- Listing terms: Cash,Conventional,FHA,USDA Loan,VA Loan
- Road surface type: Gravel
Price history
| Date | Event | Price |
|---|---|---|
| 11/18/2025 | Sold | $575,000-9.8%$276/sqft |
Source: | ||
| 10/23/2025 | Pending sale | $637,500+275%$306/sqft |
Source: | ||
| 10/13/2015 | Sold | $169,999$82/sqft |
Source: | ||
| 9/29/2015 | Pending sale | $169,999$82/sqft |
Source: CENTURY 21 Best Realty, Inc. #15266505 Report a problem | ||
| 9/1/2015 | Price change | $169,999-5.5%$82/sqft |
Source: CENTURY 21 Best Realty, Inc. #15266505 Report a problem | ||
Public tax history
| Year | Property taxes | Tax assessment |
|---|---|---|
| 2024 | $2,642 +2.9% | $470,880 -3.9% |
| 2023 | $2,567 +3.1% | $490,070 +44.7% |
| 2022 | $2,491 -4.9% | $338,780 +0.9% |
Find assessor info on the county website
Neighborhood: Saunders Lake
Nearby schools
GreatSchools rating
- 3/10North Bay Elementary SchoolGrades: K-5Distance: 1.6 mi
- 7/10North Bend Middle SchoolGrades: 6-8Distance: 8.6 mi
- 7/10North Bend Senior High SchoolGrades: 9-12Distance: 8.4 mi
Schools provided by the listing agent
- Elementary: North Bay
- Middle: North Bend
- High: North Bend
Source: RMLS (OR). This data may not be complete. We recommend contacting the local school district to confirm school assignments for this home.
Get pre-qualified for a loan
At Zillow Home Loans, we can pre-qualify you in as little as 5 minutes with no impact to your credit score.An equal housing lender. NMLS #10287.
