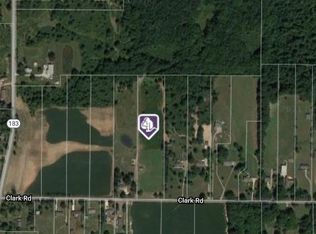Sold for $344,900
$344,900
6915 Clark Rd, Atwater, OH 44201
3beds
1,248sqft
Single Family Residence
Built in 1963
5.14 Acres Lot
$355,400 Zestimate®
$276/sqft
$1,787 Estimated rent
Home value
$355,400
$338,000 - $373,000
$1,787/mo
Zestimate® history
Loading...
Owner options
Explore your selling options
What's special
Beautiful ranch home on just over 5 acres of a picturesque country setting! This immaculate featuring 3 bedrooms and 2 full baths has an expansive all seasons room for you to relax and enjoy the views that would satisfy any naturalists dreams. A partially finished walk out basement includes a family room, sleeping quarters for your guests and ample storage space. Free gas comes with the property and a whole house generator keeping you safe and warm in winter months and worry free during power outages. In addition, this home has a whole house fan and central vacuum system. Just some of the newer updates include but are not limited to in 2023- vinyl siding, new roof on house and pole barn, patio door and garage door replaced. Newer Frigidaire Gallery appliances in the kitchen will remain. There have been many upgrades to this home. A Kinetco water treatment system, H2o tank, some plumbing, some windows, nearly 5000 in electrical,ductwork in fireplace chimney (seller has never used gas fireplace) new flooring throughout,Speed Queen washer and dryer and a brand new in the box dishwasher will also convey with the sale of the home. Sale subject to seller finding home of choice. Seller is aggressively looking.
Zillow last checked: 8 hours ago
Listing updated: May 07, 2024 at 12:36pm
Listing Provided by:
Valerie J Evans Coontz valpal2u2@yahoo.com330-519-5010,
Berkshire Hathaway HomeServices Stouffer Realty
Bought with:
Holly Ritchie, 2001021919
Keller Williams Chervenic Rlty
Source: MLS Now,MLS#: 5005573 Originating MLS: Stark Trumbull Area REALTORS
Originating MLS: Stark Trumbull Area REALTORS
Facts & features
Interior
Bedrooms & bathrooms
- Bedrooms: 3
- Bathrooms: 2
- Full bathrooms: 2
- Main level bathrooms: 1
- Main level bedrooms: 3
Primary bedroom
- Description: Flooring: Carpet
- Features: Window Treatments
- Level: First
- Dimensions: 12 x 13
Bedroom
- Description: Flooring: Carpet
- Features: Window Treatments
- Level: First
- Dimensions: 9 x 12
Bedroom
- Description: Flooring: Carpet
- Features: Window Treatments
- Level: First
- Dimensions: 9 x 11
Bathroom
- Description: Flooring: Carpet
- Features: Window Treatments
- Level: First
Bathroom
- Level: Lower
Bonus room
- Description: Flooring: Carpet,Luxury Vinyl Tile
- Features: Window Treatments
- Level: Lower
- Dimensions: 11 x 25
Dining room
- Description: Flooring: Carpet
- Features: Window Treatments
- Level: First
- Dimensions: 10 x 13
Kitchen
- Description: Flooring: Ceramic Tile
- Features: Breakfast Bar
- Level: First
- Dimensions: 13 x 13
Living room
- Description: Flooring: Tile
- Features: Window Treatments
- Level: First
- Dimensions: 13 x 9
Living room
- Description: Flooring: Luxury Vinyl Tile
- Level: Lower
Sunroom
- Description: Flooring: Stone
- Level: First
- Dimensions: 12 x 15
Heating
- Forced Air, Fireplace(s), Gas, Oil
Cooling
- Central Air, Whole House Fan
Appliances
- Included: Dryer, Dishwasher, Microwave, Range, Refrigerator, Water Softener, Washer
- Laundry: Laundry Chute, Washer Hookup, Gas Dryer Hookup, Inside, In Basement, Laundry Room
Features
- Ceiling Fan(s), Central Vacuum
- Windows: Bay Window(s), Double Pane Windows, Insulated Windows, Screens, Window Treatments
- Basement: Full,Sump Pump
- Number of fireplaces: 1
- Fireplace features: Basement, Masonry, Gas
Interior area
- Total structure area: 1,248
- Total interior livable area: 1,248 sqft
- Finished area above ground: 1,248
Property
Parking
- Total spaces: 2
- Parking features: Additional Parking, Attached, Concrete, Direct Access, Driveway, Electricity, Garage Faces Front, Garage, Garage Door Opener, Lighted
- Attached garage spaces: 2
Features
- Levels: One
- Stories: 1
- Patio & porch: Patio
- Pool features: None
- Fencing: None
- Has view: Yes
- View description: Pond, Trees/Woods
- Has water view: Yes
- Water view: Pond
Lot
- Size: 5.14 Acres
- Features: Agricultural, Flat, Horse Property, Level, Pond on Lot, Wooded
Details
- Additional structures: Barn(s), Pergola, Shed(s)
- Parcel number: 111930000005000
- Horses can be raised: Yes
Construction
Type & style
- Home type: SingleFamily
- Architectural style: Conventional,Ranch
- Property subtype: Single Family Residence
Materials
- Frame, Stone Veneer, Vinyl Siding
- Foundation: Block
- Roof: Asphalt,Fiberglass,Pitched
Condition
- Year built: 1963
Utilities & green energy
- Sewer: Septic Tank
- Water: Well
Community & neighborhood
Security
- Security features: Security System, Carbon Monoxide Detector(s), Smoke Detector(s)
Location
- Region: Atwater
- Subdivision: Edinburg
Other
Other facts
- Listing terms: Conventional,FHA,USDA Loan,VA Loan
Price history
| Date | Event | Price |
|---|---|---|
| 4/25/2024 | Sold | $344,900-1.4%$276/sqft |
Source: | ||
| 3/14/2024 | Contingent | $349,900$280/sqft |
Source: | ||
| 3/1/2024 | Listed for sale | $349,900$280/sqft |
Source: | ||
| 2/29/2024 | Contingent | $349,900$280/sqft |
Source: | ||
| 2/29/2024 | Listed for sale | $349,900$280/sqft |
Source: | ||
Public tax history
| Year | Property taxes | Tax assessment |
|---|---|---|
| 2024 | $2,806 +63.3% | $96,780 +60% |
| 2023 | $1,719 -5.4% | $60,480 |
| 2022 | $1,816 -29.2% | $60,480 |
Find assessor info on the county website
Neighborhood: 44201
Nearby schools
GreatSchools rating
- NASoutheast Primary Elementary SchoolGrades: K-2Distance: 3.4 mi
- 4/10Southeast Junior High SchoolGrades: 6-8Distance: 3.6 mi
- 5/10Southeast High SchoolGrades: 9-12Distance: 3.5 mi
Schools provided by the listing agent
- District: Southeast LSD Portage- 6708
Source: MLS Now. This data may not be complete. We recommend contacting the local school district to confirm school assignments for this home.
Get a cash offer in 3 minutes
Find out how much your home could sell for in as little as 3 minutes with a no-obligation cash offer.
Estimated market value$355,400
Get a cash offer in 3 minutes
Find out how much your home could sell for in as little as 3 minutes with a no-obligation cash offer.
Estimated market value
$355,400
