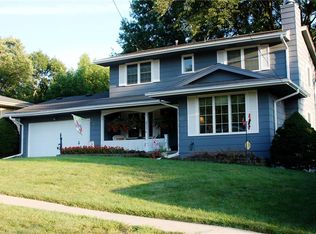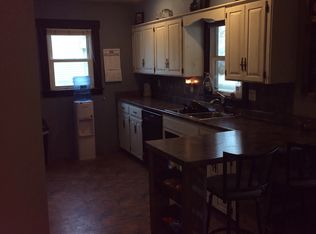Sold for $300,000 on 07/11/25
$300,000
6916 Hopkins Rd, Urbandale, IA 50322
3beds
1,838sqft
Single Family Residence
Built in 1964
0.26 Acres Lot
$298,900 Zestimate®
$163/sqft
$2,068 Estimated rent
Home value
$298,900
$284,000 - $314,000
$2,068/mo
Zestimate® history
Loading...
Owner options
Explore your selling options
What's special
Welcome to this stunning 1964 split-level home in the desirable Urbandale area, offering nearly 3,000 sq ft of finished living space. Nestled on a spacious corner lot, this home features all new luxury vinyl plank (LVP) flooring and fresh carpeting throughout. Four generously sized bedrooms, owner's suite with a full bath that features a relaxing jacuzzi tub. With a total of 2.5 baths, there's ample space for family and guests. One of the standout features of this property is the expansive southern-facing sunroom, adorned with vaulted ceilings that flood the space with natural light. This inviting area seamlessly connects to the dining room via elegant French doors, creating an ideal setting for entertaining or family gatherings. The huge kitchen is a equipped with an abundance of storage and a fantastic butler's pantry, complete with an additional sink for convenience. Venture to the lower level to find a cozy family room with a fireplace and built-in shelving, perfect for relaxing evenings. A wet bar adds to the entertainment potential in this space. The expansive basement offers plenty of extra storage, and the washer and dryer are included. Attached double garage and a brand-new driveway. Located within the highly regarded Urbandale school district, this home is perfect for families looking for space, comfort, and convenience. Don't miss your chance to make this exceptional property your own! All information obtained from seller and public records.
Zillow last checked: 8 hours ago
Listing updated: July 11, 2025 at 10:12am
Listed by:
Stephanie Sullivan (515)770-6245,
RE/MAX Precision
Bought with:
Alewi, Rafal
LPT Realty, LLC
Source: DMMLS,MLS#: 715866 Originating MLS: Des Moines Area Association of REALTORS
Originating MLS: Des Moines Area Association of REALTORS
Facts & features
Interior
Bedrooms & bathrooms
- Bedrooms: 3
- Bathrooms: 3
- Full bathrooms: 1
- 3/4 bathrooms: 1
- 1/2 bathrooms: 1
Heating
- Forced Air, Gas, Natural Gas
Cooling
- Central Air
Appliances
- Included: Dryer, Dishwasher, Microwave, Refrigerator, Stove, Washer
- Laundry: Main Level
Features
- Wet Bar, Dining Area, Eat-in Kitchen, Window Treatments
- Flooring: Carpet, Laminate, Tile
- Basement: Finished
- Number of fireplaces: 1
- Fireplace features: Wood Burning
Interior area
- Total structure area: 1,838
- Total interior livable area: 1,838 sqft
- Finished area below ground: 624
Property
Parking
- Total spaces: 2
- Parking features: Attached, Garage, Two Car Garage
- Attached garage spaces: 2
Features
- Levels: Multi/Split
Lot
- Size: 0.26 Acres
- Features: Corner Lot
Details
- Parcel number: 31201591128000
- Zoning: R-1S
Construction
Type & style
- Home type: SingleFamily
- Architectural style: Split Level
- Property subtype: Single Family Residence
Materials
- Cement Siding
- Foundation: Block
- Roof: Asphalt,Shingle
Condition
- Year built: 1964
Utilities & green energy
- Sewer: Public Sewer
- Water: Public
Community & neighborhood
Security
- Security features: Smoke Detector(s)
Location
- Region: Urbandale
Other
Other facts
- Listing terms: Cash,Conventional,FHA,VA Loan
- Road surface type: Concrete
Price history
| Date | Event | Price |
|---|---|---|
| 7/11/2025 | Sold | $300,000-4.8%$163/sqft |
Source: | ||
| 6/20/2025 | Pending sale | $315,000$171/sqft |
Source: | ||
| 5/13/2025 | Price change | $315,000-3.1%$171/sqft |
Source: | ||
| 5/2/2025 | Price change | $325,000-1.5%$177/sqft |
Source: | ||
| 4/17/2025 | Listed for sale | $330,000+158.8%$180/sqft |
Source: | ||
Public tax history
| Year | Property taxes | Tax assessment |
|---|---|---|
| 2024 | $4,054 +0.6% | $243,000 |
| 2023 | $4,030 -12.3% | $243,000 +20.6% |
| 2022 | $4,594 +12.3% | $201,500 |
Find assessor info on the county website
Neighborhood: 50322
Nearby schools
GreatSchools rating
- 4/10Hillis Elementary SchoolGrades: K-5Distance: 1 mi
- 3/10Meredith Middle SchoolGrades: 6-8Distance: 1.8 mi
- 2/10Hoover High SchoolGrades: 9-12Distance: 1.9 mi
Schools provided by the listing agent
- District: Urbandale
Source: DMMLS. This data may not be complete. We recommend contacting the local school district to confirm school assignments for this home.

Get pre-qualified for a loan
At Zillow Home Loans, we can pre-qualify you in as little as 5 minutes with no impact to your credit score.An equal housing lender. NMLS #10287.
Sell for more on Zillow
Get a free Zillow Showcase℠ listing and you could sell for .
$298,900
2% more+ $5,978
With Zillow Showcase(estimated)
$304,878
