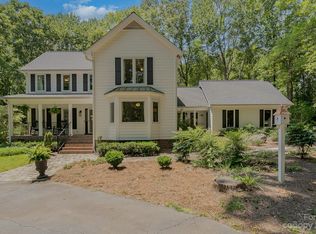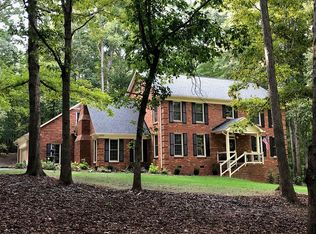Closed
$825,000
6917 Tree Hill Rd, Matthews, NC 28104
4beds
2,822sqft
Single Family Residence
Built in 1981
2.4 Acres Lot
$895,700 Zestimate®
$292/sqft
$3,264 Estimated rent
Home value
$895,700
$842,000 - $958,000
$3,264/mo
Zestimate® history
Loading...
Owner options
Explore your selling options
What's special
Nestled on 2.4 acres in Weddington, 6917 Tree Hill Rd is the private oasis you've been waiting for! This well maintained and move in ready 4 bedroom, 2.5 bath home is boasting with space and luxurious features. A chefs dream kitchen awaits you inside! Top of the line magazine worthy appliances featuring a Thermador double wall oven with microwave combo, luxurious Thermador hood range over the cooktop stove, oversized sub zero fridge and a built in wine/beverage fridge. Fresh paint and recent updates in main living areas. Primary bedroom overlooks the private HEATED in ground salt water pool with luxurious water features. 2 car garage with built in cabinetry, storage and double Tesla chargers. Laundry room with custom built in's, a wash sink and folding area. Freshly resurfaced paved driveway! Heated/cooled 133 sq ft. man cave/office room with a private entrance right off the back patio.
Zillow last checked: 8 hours ago
Listing updated: July 21, 2023 at 01:32pm
Listing Provided by:
Ashley Cabaniss ashleycabaniss@gmail.com,
Carolina Realty & Investing Group LLC
Bought with:
Jennifer LeClair
Keller Williams Lake Norman
Source: Canopy MLS as distributed by MLS GRID,MLS#: 4042225
Facts & features
Interior
Bedrooms & bathrooms
- Bedrooms: 4
- Bathrooms: 3
- Full bathrooms: 2
- 1/2 bathrooms: 1
- Main level bedrooms: 4
Primary bedroom
- Level: Main
Primary bedroom
- Level: Main
Bedroom s
- Level: Main
Bedroom s
- Level: Main
Bedroom s
- Level: Main
Bedroom s
- Level: Main
Bedroom s
- Level: Main
Bedroom s
- Level: Main
Bathroom full
- Level: Main
Bathroom full
- Level: Main
Bathroom half
- Level: Main
Bathroom full
- Level: Main
Bathroom full
- Level: Main
Bathroom half
- Level: Main
Den
- Level: Main
Den
- Level: Main
Dining area
- Level: Main
Dining area
- Level: Main
Dining room
- Level: Main
Dining room
- Level: Main
Kitchen
- Level: Main
Kitchen
- Level: Main
Laundry
- Level: Main
Laundry
- Level: Main
Living room
- Level: Main
Living room
- Level: Main
Office
- Features: Built-in Features
- Level: 2nd Living Quarters
Heating
- Electric
Cooling
- Electric
Appliances
- Included: Bar Fridge, Dishwasher, Double Oven, Electric Cooktop, Exhaust Hood, Refrigerator, Tankless Water Heater, Wall Oven, Washer/Dryer, Wine Refrigerator
- Laundry: Mud Room, Inside, Main Level
Features
- Storage, Other - See Remarks, Total Primary Heated Living Area: 2689
- Flooring: Tile, Wood
- Doors: French Doors, Pocket Doors, Screen Door(s)
- Has basement: No
- Attic: Pull Down Stairs
- Fireplace features: Den, Living Room, Wood Burning
Interior area
- Total structure area: 2,689
- Total interior livable area: 2,822 sqft
- Finished area above ground: 2,689
- Finished area below ground: 0
Property
Parking
- Total spaces: 2
- Parking features: Circular Driveway, Driveway, Electric Vehicle Charging Station(s), Attached Garage, Garage Door Opener, Garage Faces Side, Garage on Main Level
- Attached garage spaces: 2
- Has uncovered spaces: Yes
Features
- Levels: One
- Stories: 1
- Patio & porch: Front Porch, Patio, Rear Porch
- Has private pool: Yes
- Pool features: In Ground
- Fencing: Back Yard,Fenced
- Has view: Yes
- View description: Year Round
- Waterfront features: None
Lot
- Size: 2.40 Acres
- Features: Hilly, Private, Wooded, Views
Details
- Parcel number: 07138103
- Zoning: AM7
- Special conditions: Standard
- Other equipment: Generator, Other - See Remarks
- Horse amenities: None
Construction
Type & style
- Home type: SingleFamily
- Architectural style: Ranch
- Property subtype: Single Family Residence
Materials
- Brick Full
- Foundation: Slab
Condition
- New construction: No
- Year built: 1981
Utilities & green energy
- Sewer: Septic Installed
- Water: County Water
Community & neighborhood
Security
- Security features: Security System, Smoke Detector(s)
Community
- Community features: None
Location
- Region: Matthews
- Subdivision: Wellington Woods
HOA & financial
HOA
- Has HOA: Yes
- HOA fee: $65 annually
Other
Other facts
- Listing terms: Cash,Conventional
- Road surface type: Asphalt, Paved
Price history
| Date | Event | Price |
|---|---|---|
| 7/21/2023 | Sold | $825,000$292/sqft |
Source: | ||
| 7/5/2023 | Pending sale | $825,000$292/sqft |
Source: | ||
| 6/28/2023 | Listed for sale | $825,000+183.5%$292/sqft |
Source: | ||
| 8/12/2005 | Sold | $291,000$103/sqft |
Source: Public Record Report a problem | ||
Public tax history
| Year | Property taxes | Tax assessment |
|---|---|---|
| 2025 | $4,167 +23.8% | $834,100 +75.6% |
| 2024 | $3,365 +11.9% | $475,000 |
| 2023 | $3,007 -0.5% | $475,000 |
Find assessor info on the county website
Neighborhood: 28104
Nearby schools
GreatSchools rating
- 9/10Antioch ElementaryGrades: PK-5Distance: 1.7 mi
- 10/10Weddington Middle SchoolGrades: 6-8Distance: 3.3 mi
- 8/10Weddington High SchoolGrades: 9-12Distance: 3.4 mi
Schools provided by the listing agent
- Elementary: Antioch
- Middle: Weddington
- High: Weddington
Source: Canopy MLS as distributed by MLS GRID. This data may not be complete. We recommend contacting the local school district to confirm school assignments for this home.
Get a cash offer in 3 minutes
Find out how much your home could sell for in as little as 3 minutes with a no-obligation cash offer.
Estimated market value
$895,700

