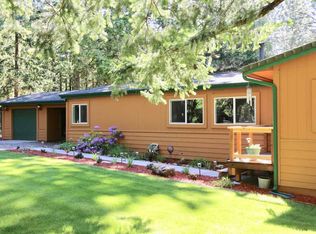Sold for $362,500
$362,500
6918 N Old Stage Rd, Weed, CA 96094
2beds
2baths
1,695sqft
Single Family Residence
Built in ----
5 Acres Lot
$358,800 Zestimate®
$214/sqft
$2,051 Estimated rent
Home value
$358,800
Estimated sales range
Not available
$2,051/mo
Zestimate® history
Loading...
Owner options
Explore your selling options
What's special
Escape to your own slice of paradise with this custom cedar home featuring breathtaking views of Mt. Shasta! This stunning 2 bedroom, 2 bath home boasts 1695 sq/ft of cozy living space, complete with a large deck perfect for enjoying your morning coffee while soaking in the serene surroundings. Situated on 5 private acres just off of North Old Stage, convenience meets tranquility with this one-of-a-kind property. Don't miss out on the opportunity to make this your own personal retreat! Contact your agent today to schedule a viewing. Paradise is calling!
Zillow last checked: 8 hours ago
Listing updated: September 23, 2025 at 10:08am
Listed by:
Ron James 415-412-6878,
Alpine Realty, Inc
Bought with:
Kalyn De Asis, DRE #:02076963
Exp Realty of California
Source: SMLS,MLS#: 20251114
Facts & features
Interior
Bedrooms & bathrooms
- Bedrooms: 2
- Bathrooms: 2
Primary bedroom
- Area: 288
- Dimensions: 18 x 16
Bedroom 2
- Area: 100
- Dimensions: 10 x 10
Bathroom
- Features: Double Vanity, Tile Counters, Tile Enclosure
Dining room
- Area: 130
- Dimensions: 13 x 10
Kitchen
- Features: Custom Cabinets, Kitchen Island, Lazy Susan, Prep Sink, Tile Counters
- Area: 168
- Dimensions: 14 x 12
Living room
- Area: 130
- Dimensions: 10 x 13
Heating
- Wood Stove, Monitor-Propane
Appliances
- Included: Dishwasher, Disposal, Electric Range
- Laundry: Laundry Room
Features
- Built-In Desk, Vaulted Ceiling(s)
- Flooring: Carpet, Tile, Wood
- Windows: Blinds, Double Pane Windows, Skylight(s)
Interior area
- Total structure area: 1,695
- Total interior livable area: 1,695 sqft
Property
Parking
- Parking features: Attached, Dirt, Paved, RV Access/Parking
- Has attached garage: Yes
- Has uncovered spaces: Yes
- Details: RV Parking
Features
- Patio & porch: Deck
- Has spa: Yes
- Spa features: Bath
- Has view: Yes
- View description: Mt Shasta
Lot
- Size: 5 Acres
- Features: Trees
- Topography: Gently Rolling,Sloping,Varies
Details
- Parcel number: 021570360000
Construction
Type & style
- Home type: SingleFamily
- Architectural style: Craftsman Style
- Property subtype: Single Family Residence
Materials
- Wood Siding
- Foundation: Concrete Perimeter
- Roof: Composition
Condition
- 21 - 30 yrs
Utilities & green energy
- Sewer: Has Septic
- Water: Well
- Utilities for property: Cell Service, Electricity, Kerosene, Propane
Community & neighborhood
Location
- Region: Weed
Other
Other facts
- Road surface type: Dirt
Price history
| Date | Event | Price |
|---|---|---|
| 9/19/2025 | Sold | $362,500-3.3%$214/sqft |
Source: | ||
| 8/7/2025 | Listed for sale | $375,000-5.1%$221/sqft |
Source: | ||
| 7/31/2025 | Listing removed | $395,000$233/sqft |
Source: | ||
| 7/11/2025 | Price change | $395,000-5.7%$233/sqft |
Source: | ||
| 5/24/2025 | Price change | $419,000-6.8%$247/sqft |
Source: | ||
Public tax history
| Year | Property taxes | Tax assessment |
|---|---|---|
| 2025 | $3,466 +1.7% | $309,333 +2% |
| 2024 | $3,408 +4% | $303,269 +2% |
| 2023 | $3,276 -0.1% | $297,324 +2% |
Find assessor info on the county website
Neighborhood: 96094
Nearby schools
GreatSchools rating
- 5/10Weed Elementary SchoolGrades: K-8Distance: 3.2 mi
- 7/10Mt. Shasta High SchoolGrades: 9-12Distance: 6 mi
Get pre-qualified for a loan
At Zillow Home Loans, we can pre-qualify you in as little as 5 minutes with no impact to your credit score.An equal housing lender. NMLS #10287.
