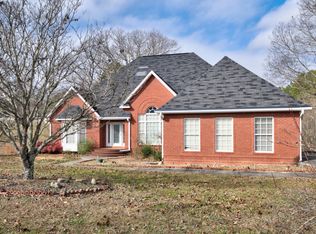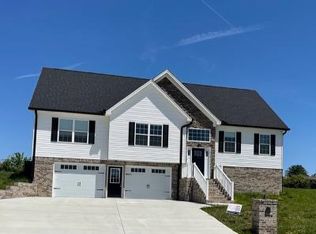Sold for $430,000
$430,000
6918 Sims Rd, Harrison, TN 37341
3beds
1,652sqft
Single Family Residence
Built in 2010
1.41 Acres Lot
$432,100 Zestimate®
$260/sqft
$2,174 Estimated rent
Home value
$432,100
$406,000 - $458,000
$2,174/mo
Zestimate® history
Loading...
Owner options
Explore your selling options
What's special
Welcome to this stunning custom-built one level home offering the perfect blend of comfort, functionality, and space. Nestled on 1.41 acres of fully usable land, this 3-bedroom, 2-bathroom residence is thoughtfully designed for both everyday living and entertaining. Inside, you'll find an open-concept layout with a spacious living area, high ceilings, and abundant natural light. The well-appointed kitchen features modern appliances and ample counter space. The primary suite offers a peaceful retreat with a private en-suite bathroom and generous closet space. Two additional bedrooms provide flexibility for guests, a home office, or growing families. Outside, the expansive lot is a rare find—flat and fully usable, with plenty of room for gardening, outdoor recreation, or even a future pool. There is a fenced in yard with much room to expand. A circular driveway for easy assess to street and lots of parking and an RV hookup. There is a beautiful screened in porch as well!
The oversized garage offers ample space for vehicles, a workshop, or extra storage. Whether you're looking for privacy, space to grow, or a move-in-ready home with custom charm, this property delivers.
Zillow last checked: 8 hours ago
Listing updated: October 22, 2025 at 07:33am
Listed by:
Kaylan Libby 423-298-7778,
Real Estate Partners Chattanooga LLC
Bought with:
Gina Brewer, 324087
RE/MAX Renaissance Realtors
Source: Greater Chattanooga Realtors,MLS#: 1519869
Facts & features
Interior
Bedrooms & bathrooms
- Bedrooms: 3
- Bathrooms: 2
- Full bathrooms: 2
Primary bedroom
- Level: First
Bedroom
- Level: First
Bedroom
- Level: First
Primary bathroom
- Level: First
Bathroom
- Level: First
Dining room
- Level: First
Family room
- Level: First
Kitchen
- Level: First
Heating
- Central, Electric
Cooling
- Central Air, Electric
Appliances
- Included: Dishwasher, Free-Standing Electric Oven, Free-Standing Electric Range, Microwave, Water Heater
- Laundry: Laundry Room
Features
- Ceiling Fan(s), Crown Molding, High Ceilings, Open Floorplan, Separate Shower, Tub/shower Combo, Breakfast Room
- Flooring: Tile, Wood
- Windows: Double Pane Windows, Vinyl Frames
- Has basement: No
- Number of fireplaces: 1
- Fireplace features: Family Room, Gas Log
Interior area
- Total structure area: 1,652
- Total interior livable area: 1,652 sqft
- Finished area above ground: 1,652
Property
Parking
- Total spaces: 2
- Parking features: Concrete, Driveway, Paved, Garage Faces Side
- Attached garage spaces: 2
Features
- Levels: One
- Patio & porch: Enclosed, Front Porch, Patio, Porch, Rear Porch, Screened, Porch - Screened
- Exterior features: Fire Pit, Private Entrance, Private Yard, RV Hookup
- Fencing: Chain Link
- Has view: Yes
- View description: Meadow
Lot
- Size: 1.41 Acres
- Dimensions: 445.29 x 249.15
- Features: Back Yard, Front Yard, Level, Meadow, Open Lot
Details
- Parcel number: 077 010.10
Construction
Type & style
- Home type: SingleFamily
- Architectural style: Contemporary
- Property subtype: Single Family Residence
Materials
- Stone, Vinyl Siding
- Foundation: Block
- Roof: Shingle
Condition
- New construction: No
- Year built: 2010
Utilities & green energy
- Sewer: Septic Tank
- Water: Public
- Utilities for property: Electricity Connected, Underground Utilities, Water Connected
Community & neighborhood
Security
- Security features: Fire Alarm
Location
- Region: Harrison
- Subdivision: None
Other
Other facts
- Listing terms: Cash,Conventional,FHA,USDA Loan,VA Loan
- Road surface type: Paved
Price history
| Date | Event | Price |
|---|---|---|
| 10/15/2025 | Sold | $430,000-3.4%$260/sqft |
Source: Greater Chattanooga Realtors #1519869 Report a problem | ||
| 9/10/2025 | Contingent | $445,000$269/sqft |
Source: Greater Chattanooga Realtors #1519869 Report a problem | ||
| 9/3/2025 | Listed for sale | $445,000$269/sqft |
Source: Greater Chattanooga Realtors #1519869 Report a problem | ||
Public tax history
| Year | Property taxes | Tax assessment |
|---|---|---|
| 2024 | $1,358 | $60,300 |
| 2023 | $1,358 | $60,300 |
| 2022 | $1,358 +0.7% | $60,300 |
Find assessor info on the county website
Neighborhood: 37341
Nearby schools
GreatSchools rating
- 4/10Snow Hill Elementary SchoolGrades: PK-5Distance: 2.9 mi
- 6/10Hunter Middle SchoolGrades: 6-8Distance: 7.8 mi
- 3/10Central High SchoolGrades: 9-12Distance: 9 mi
Schools provided by the listing agent
- Elementary: Snow Hill Elementary
- Middle: Hunter Middle
- High: Central High School
Source: Greater Chattanooga Realtors. This data may not be complete. We recommend contacting the local school district to confirm school assignments for this home.
Get a cash offer in 3 minutes
Find out how much your home could sell for in as little as 3 minutes with a no-obligation cash offer.
Estimated market value$432,100
Get a cash offer in 3 minutes
Find out how much your home could sell for in as little as 3 minutes with a no-obligation cash offer.
Estimated market value
$432,100

