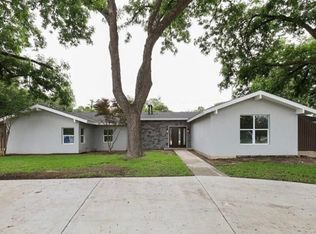Sold
Price Unknown
6919 Alpha Rd, Dallas, TX 75240
3beds
2,707sqft
Single Family Residence
Built in 1962
0.37 Acres Lot
$1,111,200 Zestimate®
$--/sqft
$3,613 Estimated rent
Home value
$1,111,200
$1.00M - $1.24M
$3,613/mo
Zestimate® history
Loading...
Owner options
Explore your selling options
What's special
Indulge in modern elegance with this fully updated 3-bed, 3-bath mid-century home with contemporary flair. An EXTRA 1,500 sq ft, ready to be a WORKSHOP, OFFICE, or BONUS living space. Possessing its own entrance and parking, it’s a realm of boundless potential. 4,197 total sq ft. SOLAR PANELS are PAID FOR. Electric bills are NOTHING or MINIMAL. Dual fireplaces through the family and living rooms and the luxurious primary and bath. Discover abundant storage, wood floors, new sliders, and a tankless water heater to name a few. Glide your fingers over soft-close cabinets that grace this home. The kitchen stands as a culinary artist's haven with recycled glass embedded in concrete countertops. Step outside to an oasis featuring an outdoor kitchen, firepit, and expansive yard for frolicsome kids and pets. Pier & Beam. Richardson’s schools, a stone’s throw from retail, restaurants, and the esteemed Northwood Hills Country Club. Embark on an odyssey of stylish living.
Zillow last checked: 8 hours ago
Listing updated: March 05, 2024 at 02:52pm
Listed by:
Madalyn Begley 0653672 469-467-7755,
Keller Williams Central 469-467-7755
Bought with:
Skip Wallace
Bentley Fine Properties
Source: NTREIS,MLS#: 20527028
Facts & features
Interior
Bedrooms & bathrooms
- Bedrooms: 3
- Bathrooms: 3
- Full bathrooms: 3
Primary bedroom
- Features: Dual Sinks, En Suite Bathroom, Fireplace, Sitting Area in Primary, Separate Shower, Walk-In Closet(s)
- Dimensions: 26 x 12
Bedroom
- Features: Ceiling Fan(s), En Suite Bathroom
- Dimensions: 19 x 12
Bedroom
- Features: Ceiling Fan(s)
- Dimensions: 13 x 12
Breakfast room nook
- Dimensions: 9 x 8
Dining room
- Dimensions: 13 x 11
Family room
- Features: Fireplace
- Dimensions: 17 x 14
Kitchen
- Features: Concrete Counters, Eat-in Kitchen
- Dimensions: 12 x 7
Laundry
- Features: Utility Sink
- Dimensions: 24 x 8
Living room
- Features: Fireplace
- Dimensions: 23 x 12
Heating
- Central, Natural Gas
Cooling
- Central Air, Ceiling Fan(s)
Appliances
- Included: Built-In Refrigerator, Dryer, Dishwasher, Gas Cooktop, Disposal, Microwave, Washer
Features
- Decorative/Designer Lighting Fixtures, Eat-in Kitchen, High Speed Internet, Open Floorplan, Cable TV, Walk-In Closet(s), Wired for Sound
- Flooring: Tile, Wood
- Has basement: No
- Number of fireplaces: 2
- Fireplace features: Gas
Interior area
- Total interior livable area: 2,707 sqft
Property
Parking
- Total spaces: 2
- Parking features: Additional Parking, Alley Access, Circular Driveway, Garage, Garage Door Opener
- Attached garage spaces: 2
- Has uncovered spaces: Yes
Features
- Levels: One
- Stories: 1
- Patio & porch: Covered
- Exterior features: Fire Pit, Outdoor Kitchen
- Pool features: None
- Fencing: Wood
Lot
- Size: 0.37 Acres
- Features: Back Yard, Lawn, Landscaped, Sprinkler System
Details
- Parcel number: 00000731599000000
Construction
Type & style
- Home type: SingleFamily
- Architectural style: Mid-Century Modern,Detached
- Property subtype: Single Family Residence
- Attached to another structure: Yes
Materials
- Brick
- Foundation: Pillar/Post/Pier
- Roof: Composition
Condition
- Year built: 1962
Utilities & green energy
- Sewer: Public Sewer
- Water: Public
- Utilities for property: Natural Gas Available, Sewer Available, Separate Meters, Water Available, Cable Available
Community & neighborhood
Community
- Community features: Curbs, Sidewalks
Location
- Region: Dallas
- Subdivision: Northwood Hills 01
Other
Other facts
- Listing terms: Cash,Conventional,VA Loan
Price history
| Date | Event | Price |
|---|---|---|
| 3/5/2024 | Sold | -- |
Source: NTREIS #20527028 Report a problem | ||
| 2/18/2024 | Pending sale | $950,000$351/sqft |
Source: NTREIS #20527028 Report a problem | ||
| 2/7/2024 | Contingent | $950,000$351/sqft |
Source: NTREIS #20527028 Report a problem | ||
| 2/5/2024 | Listed for sale | $950,000$351/sqft |
Source: NTREIS #20527028 Report a problem | ||
| 1/2/2024 | Listing removed | -- |
Source: NTREIS #20409242 Report a problem | ||
Public tax history
| Year | Property taxes | Tax assessment |
|---|---|---|
| 2025 | $12,086 +55.2% | $980,330 +12% |
| 2024 | $7,787 +6.3% | $875,550 +22.5% |
| 2023 | $7,326 -8.6% | $714,900 -11.2% |
Find assessor info on the county website
Neighborhood: 75240
Nearby schools
GreatSchools rating
- 5/10Northwood Hills Elementary SchoolGrades: K-6Distance: 1 mi
- 6/10Westwood Junior High: the Math, Science, Leadership MagnetGrades: 7-8Distance: 1.9 mi
- 7/10Richardson High SchoolGrades: 9-12Distance: 1.9 mi
Schools provided by the listing agent
- Elementary: Northwood
- High: Richardson
- District: Richardson ISD
Source: NTREIS. This data may not be complete. We recommend contacting the local school district to confirm school assignments for this home.
Get a cash offer in 3 minutes
Find out how much your home could sell for in as little as 3 minutes with a no-obligation cash offer.
Estimated market value$1,111,200
Get a cash offer in 3 minutes
Find out how much your home could sell for in as little as 3 minutes with a no-obligation cash offer.
Estimated market value
$1,111,200
