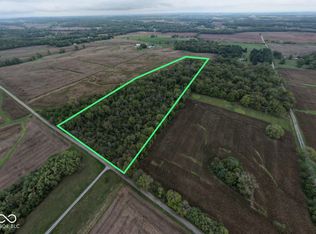Closed
$984,095
6919 N Henry County Line Rd, Hagerstown, IN 47346
3beds
1,804sqft
Single Family Residence
Built in 1965
76.25 Acres Lot
$482,300 Zestimate®
$--/sqft
$1,617 Estimated rent
Home value
$482,300
$395,000 - $579,000
$1,617/mo
Zestimate® history
Loading...
Owner options
Explore your selling options
What's special
ONLINE AND LIVE BIDDING! RANCH AND FARM AUCTIONS Discover the perfect farm in East Central Indiana. Located on the Wayne and Henry County line, this property offers a variety of different opportunities for a buyer. Tillable investment, hobby farm, recreation farm and the list goes on! The entire property consists of 76.25± deeded acres. The main farm (tracts 1 & 2) is broken down as 33.09± tillable acres and 9.36± wooded/other acres. There is a drainage that separates the property in half going north to south which provides great wildlife habitat. The woods toward the back of the property have some nice mature trees and a lot of wildlife sign. There is some existing fencing along the north and south property border. The tillable land has a slight roll to it and farms well. The average WAPI for soybeans is 41.16 and corn is 117.48. The tenant stated his average 2023 corn yield was 155 bu/acre. The tillable soil types are Losantville silt loam, Losantville clay loam, and Crosby-celina silt loam. Along the county line road is a well-maintained 1804± sq ft ranch style homewith an unfinished basement. This home has three bedrooms, two full bathrooms and two living areas. One of the bedrooms is a main suite with its own entrance and exit. The flow of the entire home is great and functional. There is a 22’x22’ attached 2-car garage and a fenced in backyard area with a porch facing east perfect for enjoying a morning sunrise. There is also a detached 24’x24’ garage. On the north end of the homestead are two outbuildings, 30’x50’ and 36’x45’. They are well constructed and serve a great purpose on the property! Up the road less than a mile is the remaining portion of the estate. 33.8± tillable acres with a wooded treeline along the southern border. This tract offers great road frontage with the county road along the East and North sides of the property. There is a maintained drainage to help with erosion. This tillable portion has an average NCCPI score of 38.76 with corn WAPI 114.43 and soybean WAPI of 40.07.
Zillow last checked: 8 hours ago
Listing updated: January 04, 2025 at 06:22am
Listed by:
Tyler Fritz cell:219-242-2701,
Whitetail Properties Real Estate,
Andrew Malott,
Whitetail Properties Real Estate
Bought with:
Tyler Fritz, RB23000358
Whitetail Properties Real Estate
Whitetail Properties Real Estate
Source: IRMLS,MLS#: 202440391
Facts & features
Interior
Bedrooms & bathrooms
- Bedrooms: 3
- Bathrooms: 2
- Full bathrooms: 2
- Main level bedrooms: 3
Bedroom 1
- Level: Main
Bedroom 2
- Level: Main
Dining room
- Area: 0
- Dimensions: 0 x 0
Family room
- Area: 0
- Dimensions: 0 x 0
Kitchen
- Level: Main
- Area: 120
- Dimensions: 12 x 10
Living room
- Level: Main
- Area: 375
- Dimensions: 25 x 15
Office
- Level: Main
- Area: 231
- Dimensions: 21 x 11
Heating
- Forced Air
Cooling
- Central Air
Appliances
- Included: Dishwasher, Microwave, Refrigerator, Dryer-Electric
Features
- Basement: Unfinished,Block,Concrete
- Number of fireplaces: 1
- Fireplace features: Living Room
Interior area
- Total structure area: 3,032
- Total interior livable area: 1,804 sqft
- Finished area above ground: 1,804
- Finished area below ground: 0
Property
Parking
- Total spaces: 2
- Parking features: Attached
- Attached garage spaces: 2
Features
- Levels: One
- Stories: 1
Lot
- Size: 76.25 Acres
- Dimensions: 10x10
- Features: Few Trees, 3-5.9999, 15+
Details
- Additional structures: Pole/Post Building, Second Garage
- Additional parcels included: 3314-08-000-205.000-020
- Parcel number: 890516000103.000020
- On leased land: Yes
- Special conditions: Auction
Construction
Type & style
- Home type: SingleFamily
- Architectural style: Ranch
- Property subtype: Single Family Residence
Materials
- Brick, Vinyl Siding
Condition
- New construction: No
- Year built: 1965
Utilities & green energy
- Sewer: Septic Tank
- Water: Well
Community & neighborhood
Location
- Region: Hagerstown
- Subdivision: None
Price history
| Date | Event | Price |
|---|---|---|
| 1/3/2025 | Sold | $984,095+44.9% |
Source: | ||
| 9/7/2024 | Listing removed | -- |
Source: Owner Report a problem | ||
| 8/5/2024 | Listed for sale | $679,000-2.9%$376/sqft |
Source: Owner Report a problem | ||
| 12/27/2023 | Listing removed | -- |
Source: Owner Report a problem | ||
| 12/5/2023 | Listed for sale | $699,000+0.6%$387/sqft |
Source: Owner Report a problem | ||
Public tax history
| Year | Property taxes | Tax assessment |
|---|---|---|
| 2024 | $2,888 +0.2% | $250,400 +10.4% |
| 2023 | $2,882 +21.2% | $226,800 +1.8% |
| 2022 | $2,378 +4.6% | $222,700 +26.2% |
Find assessor info on the county website
Neighborhood: 47346
Nearby schools
GreatSchools rating
- 4/10Hagerstown Elementary SchoolGrades: PK-6Distance: 2.6 mi
- 7/10Hagerstown Jr-Sr High SchoolGrades: 7-12Distance: 2.2 mi
Schools provided by the listing agent
- Elementary: Hagerstown
- Middle: Hagerstown
- High: Hagerstown
- District: Nettle Creek School Corp.
Source: IRMLS. This data may not be complete. We recommend contacting the local school district to confirm school assignments for this home.

Get pre-qualified for a loan
At Zillow Home Loans, we can pre-qualify you in as little as 5 minutes with no impact to your credit score.An equal housing lender. NMLS #10287.
