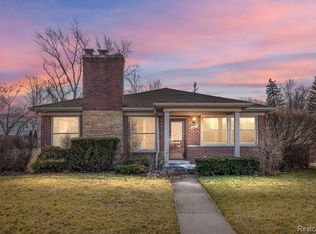Sold for $555,000
$555,000
692 Hawthorne Rd, Grosse Pointe Woods, MI 48236
4beds
2,274sqft
Single Family Residence
Built in 1938
5,227.2 Square Feet Lot
$563,100 Zestimate®
$244/sqft
$3,459 Estimated rent
Home value
$563,100
$535,000 - $591,000
$3,459/mo
Zestimate® history
Loading...
Owner options
Explore your selling options
What's special
...Welcome to this luxurious 4-bedroom, 2-full bath, 1-half bath home that boasts exquisite features throughout, including a spacious master suite and huge closets. As you enter, you'll be greeted by gleaming hardwood floors that lead you to the updated kitchen, complete with granite countertops and modern appliances. The living room is adorned with a cozy fireplace, perfect for relaxing evenings. Adjacent to the kitchen is a spacious dining room, ideal for entertaining guests. The highlight of this home is the expansive family room featuring another fireplace, offering a warm and inviting atmosphere. Step outside onto the brand-new deck, overlooking a vast fenced-in yard, providing ample space for outdoor activities and gatherings. The attached garage and mudroom add convenience and functionality to daily living. Upstairs, you'll find a luxurious master suite with a private bathroom and huge closets, offering a peaceful retreat. Additionally, there are three more well-appointed bedrooms and another full bath. A home office off the master bedroom provides a private and tranquil workspace. This home combines luxury, comfort, and functionality, making it the perfect place to call home. Enjoy shopping and dining in "The Avenue in the Woods" Residents only park with Pool, Putt putt golf, swimming Pickelball and much more!! EXCLUSIONS: all large stones in the yard, bird bath, garage refrigerator..
Zillow last checked: 8 hours ago
Listing updated: June 11, 2024 at 07:48am
Listed by:
Mary Aubrey-Rogers 313-319-5679,
Real Estate One Grosse Pointe
Bought with:
Sebastian Lucido, 6501418138
Sine & Monaghan LLC
Source: MiRealSource,MLS#: 50138273 Originating MLS: MiRealSource
Originating MLS: MiRealSource
Facts & features
Interior
Bedrooms & bathrooms
- Bedrooms: 4
- Bathrooms: 3
- Full bathrooms: 2
- 1/2 bathrooms: 1
Bedroom 1
- Level: Second
- Area: 234
- Dimensions: 18 x 13
Bedroom 2
- Level: Second
- Area: 154
- Dimensions: 14 x 11
Bedroom 3
- Level: Second
- Area: 130
- Dimensions: 13 x 10
Bedroom 4
- Level: Second
- Area: 110
- Dimensions: 11 x 10
Bathroom 1
- Level: Second
Bathroom 2
- Level: Second
Dining room
- Level: Entry
- Area: 154
- Dimensions: 11 x 14
Family room
- Level: Entry
- Area: 357
- Dimensions: 21 x 17
Kitchen
- Level: Entry
- Area: 165
- Dimensions: 15 x 11
Living room
- Level: Entry
- Area: 238
- Dimensions: 17 x 14
Heating
- Forced Air, Natural Gas
Cooling
- Central Air
Appliances
- Included: Dishwasher, Dryer, Microwave, Range/Oven, Refrigerator, Washer, Gas Water Heater
Features
- Flooring: Hardwood
- Basement: Block
- Number of fireplaces: 2
- Fireplace features: Family Room, Living Room
Interior area
- Total structure area: 3,003
- Total interior livable area: 2,274 sqft
- Finished area above ground: 2,274
- Finished area below ground: 0
Property
Parking
- Total spaces: 2
- Parking features: 2 Spaces, Detached
- Garage spaces: 2
Features
- Levels: Two
- Stories: 2
- Patio & porch: Deck
- Fencing: Fenced
- Frontage length: 80
Lot
- Size: 5,227 sqft
- Dimensions: 80 x 132
Details
- Parcel number: 40006030064000
- Zoning description: Residential
- Special conditions: Private
Construction
Type & style
- Home type: SingleFamily
- Architectural style: Colonial
- Property subtype: Single Family Residence
Materials
- Brick
- Foundation: Basement
Condition
- Year built: 1938
Utilities & green energy
- Sewer: Public At Street
- Water: Public Water at Street
Community & neighborhood
Location
- Region: Grosse Pointe Woods
- Subdivision: Hawthorne Sub
Other
Other facts
- Listing agreement: Exclusive Right To Sell
- Listing terms: Cash,Conventional,FHA,VA Loan
Price history
| Date | Event | Price |
|---|---|---|
| 5/10/2024 | Sold | $555,000+5.7%$244/sqft |
Source: | ||
| 4/13/2024 | Pending sale | $525,000$231/sqft |
Source: | ||
| 4/11/2024 | Listed for sale | $525,000+27.4%$231/sqft |
Source: | ||
| 11/23/2020 | Sold | $412,000+0.5%$181/sqft |
Source: Public Record Report a problem | ||
| 10/29/2020 | Pending sale | $409,900$180/sqft |
Source: Real Estate One #2200088545 Report a problem | ||
Public tax history
| Year | Property taxes | Tax assessment |
|---|---|---|
| 2025 | -- | $191,400 +7.8% |
| 2024 | -- | $177,600 +8.1% |
| 2023 | -- | $164,300 +3.2% |
Find assessor info on the county website
Neighborhood: 48236
Nearby schools
GreatSchools rating
- 7/10Ferry Elementary SchoolGrades: K-4Distance: 0.2 mi
- 8/10Parcells Middle SchoolGrades: 5-8Distance: 1.1 mi
- 10/10Grosse Pointe North High SchoolGrades: 9-12Distance: 0.4 mi
Schools provided by the listing agent
- District: Grosse Pointe Public Schools
Source: MiRealSource. This data may not be complete. We recommend contacting the local school district to confirm school assignments for this home.
Get a cash offer in 3 minutes
Find out how much your home could sell for in as little as 3 minutes with a no-obligation cash offer.
Estimated market value$563,100
Get a cash offer in 3 minutes
Find out how much your home could sell for in as little as 3 minutes with a no-obligation cash offer.
Estimated market value
$563,100
