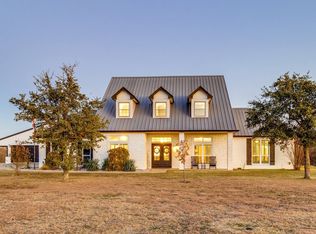Sold on 06/11/25
Price Unknown
692 Jc Maples Rd, Gunter, TX 75058
4beds
3,851sqft
Farm, Single Family Residence
Built in 2000
6.99 Acres Lot
$874,700 Zestimate®
$--/sqft
$4,268 Estimated rent
Home value
$874,700
$761,000 - $997,000
$4,268/mo
Zestimate® history
Loading...
Owner options
Explore your selling options
What's special
Modern farmhouse with incredible views for your homestead on nearly 7 acres in Gunter ISD! The house has 3 patios and a balcony to enjoy the views.
This home offers a perfect blend of tranquility and convenience. No HOA, outside city limits with no city taxes! This home boast 4 bedrooms, 3.5 baths, 2 living areas, updated kitchen, 2 dining areas and a bonus room upstairs that is currently being used as an office with a separate staircase. Three car garage plus a detached garage workshop with 10’ high carport. Small tractor shed behind detached garage. Another small utility building and a built in chicken coup with automatic door and run that will house up to 20 hens. The grounds include fenced garden, 2 fruit trees and is surrounded by 4 seasonal creeks. Downstairs was renovated in 2021 with new flooring, designer lighting and kitchen makeover. Two new HVAC units in 2022, full house generator in 2023, new dishwasher and microwave in 2024. House not in the SFHA (100yr flood zone) refer to LOMA in docs.
Zillow last checked: 8 hours ago
Listing updated: June 16, 2025 at 07:24am
Listed by:
Holly Pennington 0769145 254-744-4832,
EXP REALTY 888-519-7431
Bought with:
Kelly Naderi
Keller Williams Legacy
Source: NTREIS,MLS#: 20914760
Facts & features
Interior
Bedrooms & bathrooms
- Bedrooms: 4
- Bathrooms: 4
- Full bathrooms: 3
- 1/2 bathrooms: 1
Primary bedroom
- Features: Ceiling Fan(s), Dual Sinks, Garden Tub/Roman Tub, Separate Shower, Walk-In Closet(s)
- Level: Second
- Dimensions: 17 x 14
Bedroom
- Features: Ceiling Fan(s), En Suite Bathroom
- Level: Second
- Dimensions: 14 x 12
Bedroom
- Features: Ceiling Fan(s), Walk-In Closet(s)
- Level: Second
- Dimensions: 13 x 14
Bedroom
- Features: Ceiling Fan(s), Walk-In Closet(s)
- Level: Second
- Dimensions: 13 x 14
Bonus room
- Features: Built-in Features, Ceiling Fan(s)
- Level: Second
- Dimensions: 30 x 14
Dining room
- Level: First
- Dimensions: 13 x 12
Kitchen
- Features: Built-in Features, Ceiling Fan(s), Kitchen Island, Pantry, Stone Counters
- Level: First
- Dimensions: 15 x 14
Living room
- Features: Built-in Features, Ceiling Fan(s), Fireplace
- Level: First
- Dimensions: 20 x 15
Utility room
- Features: Built-in Features, Utility Sink
- Level: Second
- Dimensions: 9 x 6
Heating
- Propane
Cooling
- Central Air, Ceiling Fan(s), Electric
Appliances
- Included: Convection Oven, Double Oven, Dishwasher, Electric Oven, Microwave
- Laundry: Electric Dryer Hookup, Laundry in Utility Room
Features
- Decorative/Designer Lighting Fixtures, Double Vanity, Kitchen Island, Multiple Staircases, Pantry, Walk-In Closet(s)
- Flooring: Carpet, Ceramic Tile, Luxury Vinyl Plank
- Has basement: No
- Number of fireplaces: 1
- Fireplace features: Den, Wood Burning Stove
Interior area
- Total interior livable area: 3,851 sqft
Property
Parking
- Total spaces: 7
- Parking features: Circular Driveway, Carport, Detached Carport, Garage, Garage Door Opener
- Attached garage spaces: 5
- Carport spaces: 2
- Covered spaces: 7
- Has uncovered spaces: Yes
Features
- Levels: Two
- Stories: 2
- Patio & porch: Balcony
- Exterior features: Balcony
- Pool features: None
Lot
- Size: 6.99 Acres
- Features: Acreage
Details
- Additional structures: Second Garage, Poultry Coop, Shed(s)
- Parcel number: 230777
- Other equipment: Generator
Construction
Type & style
- Home type: SingleFamily
- Architectural style: Farmhouse,Modern,Detached
- Property subtype: Farm, Single Family Residence
Materials
- Foundation: Slab
- Roof: Composition
Condition
- Year built: 2000
Utilities & green energy
- Sewer: Aerobic Septic
- Water: Community/Coop
- Utilities for property: Electricity Available, Propane, Septic Available, Water Available
Community & neighborhood
Security
- Security features: Security System, Carbon Monoxide Detector(s), Fire Alarm
Location
- Region: Gunter
- Subdivision: Maples West Add
Other
Other facts
- Listing terms: Cash,Conventional
Price history
| Date | Event | Price |
|---|---|---|
| 6/11/2025 | Sold | -- |
Source: NTREIS #20914760 Report a problem | ||
| 5/28/2025 | Pending sale | $915,000$238/sqft |
Source: NTREIS #20914760 Report a problem | ||
| 5/12/2025 | Contingent | $915,000$238/sqft |
Source: NTREIS #20914760 Report a problem | ||
| 4/27/2025 | Price change | $915,000-1.6%$238/sqft |
Source: NTREIS #20914760 Report a problem | ||
| 4/24/2025 | Listed for sale | $930,000+0.5%$241/sqft |
Source: NTREIS #20914760 Report a problem | ||
Public tax history
Tax history is unavailable.
Neighborhood: 75058
Nearby schools
GreatSchools rating
- 5/10Gunter Middle SchoolGrades: 5-8Distance: 1.6 mi
- 7/10Gunter High SchoolGrades: 9-12Distance: 1.7 mi
- 5/10Gunter Elementary SchoolGrades: PK-4Distance: 1.9 mi
Schools provided by the listing agent
- Elementary: Gunter
- Middle: Gunter
- High: Gunter
- District: Gunter ISD
Source: NTREIS. This data may not be complete. We recommend contacting the local school district to confirm school assignments for this home.
Sell for more on Zillow
Get a free Zillow Showcase℠ listing and you could sell for .
$874,700
2% more+ $17,494
With Zillow Showcase(estimated)
$892,194