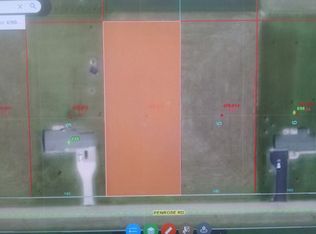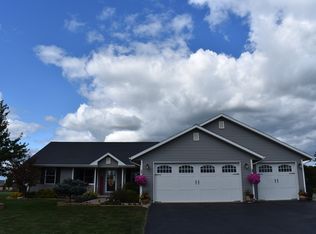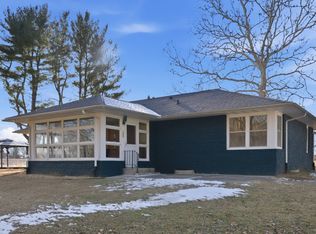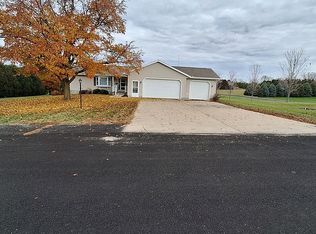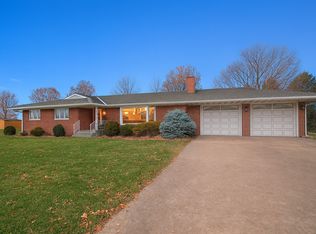Look no further this amazing 1800sq ft New Construction 3 Bedroom 2 1/2 Bath Split floor plan. 10 ft ceilings, Granit and Quartz countertops throughout the entire home. Primary Bedroom has a walk-in closet, Bathroom has walk in Shower, Soaker tub to unwind after a long day. The Kitchen is open floor plan for entertaining, beautiful water fall countertop on the large Iland. The walk in Pantry has tons of storage and counter space to store all your kitchen gadgets. Grand double front door and large covered front porch to welcome your guest. 10 ft ceilings throughout to make this home perfect for your next forever home. Buyer still has time to design primary walk in closet and sellers our offering a 10K credit towards finishing the basement. Don't forget the very large 3 car garage with 8 ft doors and 11 ft ceilings
Active
$479,900
692 Penrose Rd, Dixon, IL 61021
3beds
1,800sqft
Est.:
Single Family Residence
Built in 2025
1.04 Acres Lot
$478,400 Zestimate®
$267/sqft
$-- HOA
What's special
- 9 days |
- 1,026 |
- 10 |
Zillow last checked: 8 hours ago
Listing updated: February 08, 2026 at 12:40am
Listing courtesy of:
Matthew Willahan 815-218-8858,
Hvarre Realty,
Anne Dickison 510-332-8323,
Hvarre Realty
Source: MRED as distributed by MLS GRID,MLS#: 12559362
Tour with a local agent
Facts & features
Interior
Bedrooms & bathrooms
- Bedrooms: 3
- Bathrooms: 3
- Full bathrooms: 2
- 1/2 bathrooms: 1
Rooms
- Room types: Pantry
Primary bedroom
- Features: Bathroom (Full)
- Level: Main
- Area: 168 Square Feet
- Dimensions: 14X12
Bedroom 2
- Level: Main
- Area: 121 Square Feet
- Dimensions: 11X11
Bedroom 3
- Level: Main
- Area: 143 Square Feet
- Dimensions: 11X13
Dining room
- Level: Main
- Area: 80 Square Feet
- Dimensions: 8X10
Kitchen
- Level: Main
- Area: 130 Square Feet
- Dimensions: 13X10
Living room
- Level: Main
- Area: 270 Square Feet
- Dimensions: 15X18
Pantry
- Level: Main
- Area: 24 Square Feet
- Dimensions: 4X6
Heating
- Natural Gas
Cooling
- Central Air
Features
- Basement: Unfinished,Bath/Stubbed,Full
Interior area
- Total structure area: 0
- Total interior livable area: 1,800 sqft
Property
Parking
- Total spaces: 3
- Parking features: Concrete, Yes, Attached, Garage
- Attached garage spaces: 3
Accessibility
- Accessibility features: No Disability Access
Features
- Stories: 1
Lot
- Size: 1.04 Acres
Details
- Parcel number: 07021847601400
- Special conditions: None
Construction
Type & style
- Home type: SingleFamily
- Architectural style: Ranch
- Property subtype: Single Family Residence
Materials
- Vinyl Siding
- Foundation: Concrete Perimeter
- Roof: Asphalt
Condition
- New Construction
- New construction: Yes
- Year built: 2025
Utilities & green energy
- Sewer: Septic Tank
- Water: Well
Community & HOA
HOA
- Services included: None
Location
- Region: Dixon
Financial & listing details
- Price per square foot: $267/sqft
- Tax assessed value: $40,614
- Annual tax amount: $969
- Date on market: 2/2/2026
- Ownership: Fee Simple
Estimated market value
$478,400
$454,000 - $502,000
$2,457/mo
Price history
Price history
| Date | Event | Price |
|---|---|---|
| 2/2/2026 | Listed for sale | $479,900$267/sqft |
Source: | ||
| 1/1/2026 | Listing removed | $479,900$267/sqft |
Source: | ||
| 9/11/2025 | Listed for sale | $479,900$267/sqft |
Source: | ||
| 9/10/2025 | Listing removed | $479,900$267/sqft |
Source: | ||
| 7/12/2025 | Price change | $479,900+2.1%$267/sqft |
Source: | ||
Public tax history
Public tax history
| Year | Property taxes | Tax assessment |
|---|---|---|
| 2024 | $969 +8.1% | $13,538 +9% |
| 2023 | $896 +9% | $12,420 +11% |
| 2022 | $822 +7.2% | $11,189 +8% |
Find assessor info on the county website
BuyAbility℠ payment
Est. payment
$3,233/mo
Principal & interest
$2297
Property taxes
$768
Home insurance
$168
Climate risks
Neighborhood: 61021
Nearby schools
GreatSchools rating
- 3/10Lincoln Elementary SchoolGrades: 2-3Distance: 2.5 mi
- 5/10Reagan Middle SchoolGrades: 6-8Distance: 4.1 mi
- 2/10Dixon High SchoolGrades: 9-12Distance: 3 mi
Schools provided by the listing agent
- District: 170
Source: MRED as distributed by MLS GRID. This data may not be complete. We recommend contacting the local school district to confirm school assignments for this home.
- Loading
- Loading
