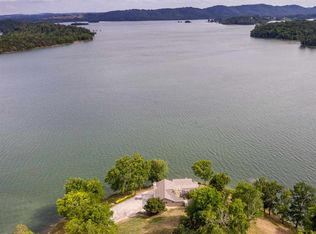Unbelievable views from this private 3 bed, 3 bath home on Cherokee Lake. Over 330 feet of shoreline on the main channel. Home features a wrap around deck, gazebo with electric and water, 18x24 TVA permit for dock, and a boat lift. 3 car detached garage. Contemporary style home with a finished basement, 3/4 inch oak hardwood floors, remodeled kitchen with granite countertops, stainless steel appliances and pantry, & 10 year old roof. Master suite on the main level with double closet and private bath. Wood burning fireplace in the living room. Vaulted ceilings and lots of windows give every room in the house a breathtaking lake view. Great vacation home or year round residence!
This property is off market, which means it's not currently listed for sale or rent on Zillow. This may be different from what's available on other websites or public sources.
