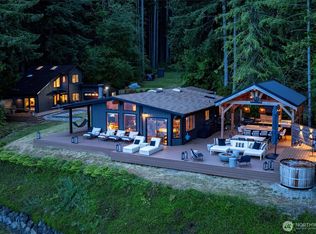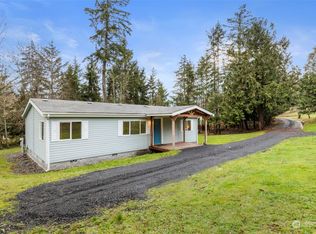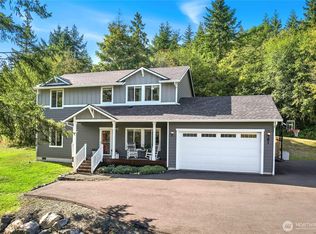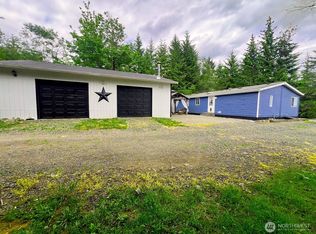Sold
Listed by:
Stacey Kronquist,
Windermere Prof Partners,
Keith Chamberlain,
Windermere Prof Partners
Bought with: RSVP Brokers ERA
$2,199,999
6920 E Grapeview Loop Road, Allyn, WA 98524
4beds
3,346sqft
Single Family Residence
Built in 2004
5.94 Acres Lot
$2,371,700 Zestimate®
$658/sqft
$3,171 Estimated rent
Home value
$2,371,700
$2.13M - $2.66M
$3,171/mo
Zestimate® history
Loading...
Owner options
Explore your selling options
What's special
This extraordinary property features nearly 200’ of no-bank waterfront on the warm inland waters of Puget Sound. Winding your way through acres of lush forest you will be astounded when suddenly it gives way to expansive views of your new home on the pristine shores of Case Inlet. Designed for entertaining & easy living, this single-level custom-built home welcomes you from the moment you arrive with soaring vaulted ceilings & unobstructed views. At day’s end relax on the sprawling covered patio with built-in heaters to stave off the evening chill, or sit 'round the beachside firepit as you watch for shooting stars. Your guests may never want to leave this paradise as they settle into their own, fully equipped guest house with a view!
Zillow last checked: 8 hours ago
Listing updated: March 02, 2023 at 02:02pm
Listed by:
Stacey Kronquist,
Windermere Prof Partners,
Keith Chamberlain,
Windermere Prof Partners
Bought with:
Amy E. Prestas, 21017254
RSVP Brokers ERA
Source: NWMLS,MLS#: 2014254
Facts & features
Interior
Bedrooms & bathrooms
- Bedrooms: 4
- Bathrooms: 4
- Full bathrooms: 2
- 3/4 bathrooms: 2
- Main level bedrooms: 4
Primary bedroom
- Level: Main
Bedroom
- Level: Main
Bedroom
- Level: Main
Bedroom
- Level: Main
Bathroom full
- Level: Main
Bathroom full
- Level: Main
Bathroom three quarter
- Level: Main
Bathroom three quarter
- Level: Main
Bonus room
- Level: Main
Den office
- Level: Main
Dining room
- Level: Main
Entry hall
- Level: Main
Family room
- Level: Main
Great room
- Level: Main
Kitchen without eating space
- Level: Main
Living room
- Level: Main
Utility room
- Level: Main
Heating
- Has Heating (Unspecified Type)
Cooling
- Has cooling: Yes
Appliances
- Included: Dishwasher_, Double Oven, Dryer, Microwave_, Refrigerator_, StoveRange_, Washer, Dishwasher, Microwave, Refrigerator, StoveRange, Water Heater: Tankless & electric as back-up, Water Heater Location: Attic and closet, Tankless Water Heater
Features
- Bath Off Primary, Central Vacuum, Ceiling Fan(s), Dining Room, Walk-In Pantry
- Flooring: Hardwood, Slate, Carpet
- Doors: French Doors
- Windows: Double Pane/Storm Window
- Basement: None
- Number of fireplaces: 2
- Fireplace features: Gas, Main Level: 2, FirePlace
Interior area
- Total structure area: 3,346
- Total interior livable area: 3,346 sqft
Property
Parking
- Total spaces: 2
- Parking features: RV Parking, Detached Carport, Driveway, Off Street
- Has carport: Yes
- Covered spaces: 2
Features
- Levels: One
- Stories: 1
- Entry location: Main
- Patio & porch: Heat Pump, Tankless Water Heater, Hardwood, Wall to Wall Carpet, Bath Off Primary, Built-In Vacuum, Ceiling Fan(s), Double Pane/Storm Window, Dining Room, Fireplace (Primary Bedroom), French Doors, Sprinkler System, Vaulted Ceiling(s), Walk-In Closet(s), Walk-In Pantry, Wired for Generator, FirePlace, Water Heater
- Has view: Yes
- View description: Bay, Mountain(s), See Remarks, Sound, Territorial
- Has water view: Yes
- Water view: Bay,Sound
- Waterfront features: Bank-Low, No Bank, Saltwater, Sound, Tideland Rights
- Frontage length: Waterfront Ft: 194
Lot
- Size: 5.94 Acres
- Features: Open Lot, Paved, Secluded, Athletic Court, Cabana/Gazebo, Fenced-Partially, Gated Entry, High Speed Internet, Moorage, Outbuildings, Patio, Propane, RV Parking, Shop, Sprinkler System
- Topography: Level,PartialSlope,Sloped
- Residential vegetation: Brush, Fruit Trees, Garden Space, Wooded
Details
- Parcel number: 122294400000
- Special conditions: Standard
- Other equipment: Wired for Generator
Construction
Type & style
- Home type: SingleFamily
- Property subtype: Single Family Residence
Materials
- Stone, Wood Siding, Wood Products
- Foundation: Poured Concrete
- Roof: Composition
Condition
- Very Good
- Year built: 2004
Utilities & green energy
- Electric: Company: Mason County PUD3
- Sewer: Septic Tank
- Water: Individual Well
- Utilities for property: Astound
Community & neighborhood
Location
- Region: Allyn
- Subdivision: Allyn
Other
Other facts
- Listing terms: Cash Out,Conventional
- Road surface type: Dirt
- Cumulative days on market: 826 days
Price history
| Date | Event | Price |
|---|---|---|
| 3/1/2023 | Sold | $2,199,999-8.3%$658/sqft |
Source: | ||
| 11/16/2022 | Pending sale | $2,400,000$717/sqft |
Source: | ||
| 11/4/2022 | Listed for sale | $2,400,000$717/sqft |
Source: | ||
| 8/29/2022 | Listing removed | -- |
Source: Zillow Rental Manager Report a problem | ||
| 8/14/2022 | Listed for rent | $1,800$1/sqft |
Source: Zillow Rental Manager Report a problem | ||
Public tax history
| Year | Property taxes | Tax assessment |
|---|---|---|
| 2024 | $16,201 +5% | $2,050,145 +64.2% |
| 2023 | $15,428 +46.8% | $1,248,380 -9% |
| 2022 | $10,508 | $1,371,485 +36.7% |
Find assessor info on the county website
Neighborhood: 98524
Nearby schools
GreatSchools rating
- 3/10Belfair Elementary SchoolGrades: PK-5Distance: 5.3 mi
- 4/10Hawkins Middle SchoolGrades: 6-8Distance: 3.7 mi
- 2/10North Mason Senior High SchoolGrades: 9-12Distance: 3.5 mi
Schools provided by the listing agent
- Elementary: Belfair Elem
- Middle: Hawkins Mid
- High: North Mason Snr High
Source: NWMLS. This data may not be complete. We recommend contacting the local school district to confirm school assignments for this home.



