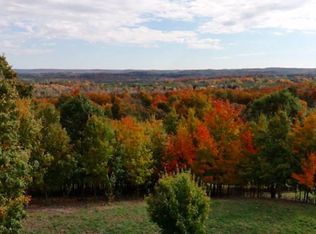Sold for $450,000
$450,000
6921 Cram Rd, Williamsburg, MI 49690
3beds
2,200sqft
Single Family Residence
Built in 1976
2.9 Acres Lot
$-- Zestimate®
$205/sqft
$2,463 Estimated rent
Home value
Not available
Estimated sales range
Not available
$2,463/mo
Zestimate® history
Loading...
Owner options
Explore your selling options
What's special
Nestled in a serene country setting surrounded by mature shade trees and stunning natural beauty, this well-maintained 3-bedroom, 2-bath home offers the perfect blend of privacy, peace, and convenience. Whether you’re sipping your morning coffee on the porch or enjoying an evening under the stars, the views and atmosphere here are truly something special. Set on a spacious lot, this home boasts a beautiful, private landscape, ideal for nature lovers and those seeking quiet from the hustle and bustle. The open-concept living space welcomes natural light, and the home has been lovingly cared for inside and out—move-in ready for your next chapter. Just minutes from the world-famous Flintfields Horse Park, home to the Great Lakes Equestrian Festival, and a short drive to Cherry Capital Airport and downtown Traverse City, this location offers both convenience and country charm. Enjoy easy access to Elk Rapids, Torch Lake, Elk Lake, and East Bay, with the majestic Sleeping Bear Dunes National Lakeshore just a day trip away. Whether you’re looking for a year-round residence or a peaceful Northern Michigan getaway, this property is a rare opportunity to own your own slice of paradise. Come experience the quiet beauty of country living.
Zillow last checked: 8 hours ago
Listing updated: September 26, 2025 at 05:34am
Listed by:
Kevin Perkins Cell:231-492-7393,
Coldwell Banker Schmidt Traver 231-922-2350
Bought with:
Ben Street, 6501380055
Coldwell Banker Schmidt Traver
Source: NGLRMLS,MLS#: 1934583
Facts & features
Interior
Bedrooms & bathrooms
- Bedrooms: 3
- Bathrooms: 2
- Full bathrooms: 2
- Main level bathrooms: 2
Primary bedroom
- Area: 208
- Dimensions: 13 x 16
Bedroom 2
- Area: 132
- Dimensions: 12 x 11
Bedroom 3
- Area: 320
- Dimensions: 16 x 20
Primary bathroom
- Features: Shared
Kitchen
- Area: 169.3
- Dimensions: 14.05 x 12.05
Living room
- Area: 272.8
- Dimensions: 17.05 x 16
Heating
- Forced Air, Propane
Appliances
- Included: Refrigerator, Oven/Range, Dishwasher, Washer, Dryer
- Laundry: Main Level
Features
- Walk-In Closet(s), Solarium/Sun Room
- Has fireplace: Yes
- Fireplace features: Wood Burning
Interior area
- Total structure area: 2,200
- Total interior livable area: 2,200 sqft
- Finished area above ground: 2,200
- Finished area below ground: 0
Property
Parking
- Total spaces: 3
- Parking features: Detached, Garage Door Opener, Gravel
- Garage spaces: 3
Accessibility
- Accessibility features: None
Features
- Levels: Two
- Stories: 2
- Patio & porch: Deck
- Exterior features: Balcony
- Has view: Yes
- View description: Water
- Water view: Water
Lot
- Size: 2.90 Acres
- Features: Wooded-Hardwoods, Previously Farmed, Metes and Bounds, Split Possible
Details
- Additional structures: Barn(s), Shed(s)
- Parcel number: 281313300300
- Zoning description: Horses Allowed,Agricultural Res
- Other equipment: Dish TV
- Horses can be raised: Yes
Construction
Type & style
- Home type: SingleFamily
- Architectural style: Chalet
- Property subtype: Single Family Residence
Materials
- Timber Frame, Wood Siding
- Foundation: Slab
- Roof: Asphalt
Condition
- New construction: No
- Year built: 1976
Utilities & green energy
- Sewer: Private Sewer
- Water: Private
Community & neighborhood
Community
- Community features: None
Location
- Region: Williamsburg
- Subdivision: Metes & Bounds
HOA & financial
HOA
- Services included: None
Other
Other facts
- Listing agreement: Exclusive Right Sell
- Price range: $450K - $450K
- Listing terms: Conventional,Cash
- Ownership type: Private Owner
- Road surface type: Asphalt
Price history
| Date | Event | Price |
|---|---|---|
| 9/25/2025 | Sold | $450,000-2%$205/sqft |
Source: | ||
| 9/19/2025 | Pending sale | $459,000$209/sqft |
Source: | ||
| 8/19/2025 | Price change | $459,000-8%$209/sqft |
Source: | ||
| 7/11/2025 | Price change | $499,000-7.4%$227/sqft |
Source: | ||
| 6/2/2025 | Listed for sale | $539,000+145%$245/sqft |
Source: | ||
Public tax history
| Year | Property taxes | Tax assessment |
|---|---|---|
| 2025 | $1,353 +5% | $176,700 +24.5% |
| 2024 | $1,288 +7.2% | $141,900 +18.1% |
| 2023 | $1,201 +2.7% | $120,200 +10.9% |
Find assessor info on the county website
Neighborhood: 49690
Nearby schools
GreatSchools rating
- 7/10Mill Creek Elementary SchoolGrades: PK-5Distance: 0.8 mi
- 6/10Cherryland Middle SchoolGrades: 6-8Distance: 7.5 mi
- 9/10Elk Rapids High SchoolGrades: 9-12Distance: 7.4 mi
Schools provided by the listing agent
- District: Elk Rapids Schools
Source: NGLRMLS. This data may not be complete. We recommend contacting the local school district to confirm school assignments for this home.
Get pre-qualified for a loan
At Zillow Home Loans, we can pre-qualify you in as little as 5 minutes with no impact to your credit score.An equal housing lender. NMLS #10287.
