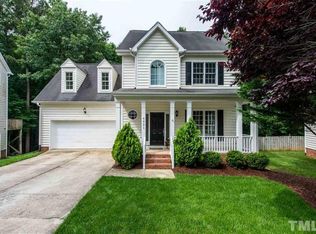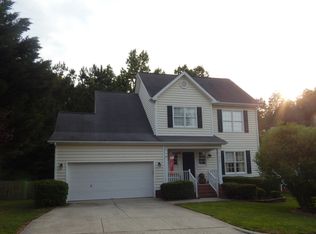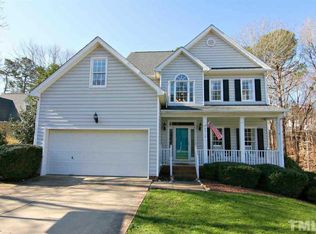Sold for $450,000 on 02/09/24
$450,000
6921 Lamarsh Ct, Raleigh, NC 27613
4beds
1,975sqft
Single Family Residence, Residential
Built in 1998
7,405.2 Square Feet Lot
$478,600 Zestimate®
$228/sqft
$2,288 Estimated rent
Home value
$478,600
$455,000 - $503,000
$2,288/mo
Zestimate® history
Loading...
Owner options
Explore your selling options
What's special
Gorgeous 4 bedroom. 2.5 bathroom home with excellent floor plan. Main floor boasts great room with fireplace, formal dining room, and kitchen with white cabinets and stainless steel appliances. Top floor bedrooms including spacious primary suite with walk-in closet, double vanity, soaking tub and walk-in shower plus large bonus room ideal for in-home office or 4th bedroom. Screened porch, deck and fenced backyard great for entertaining. Move-In Ready!
Zillow last checked: 8 hours ago
Listing updated: October 28, 2025 at 12:06am
Listed by:
Bobby Taboada 919-879-7904,
Redfin Corporation
Bought with:
Rane Gretsch, 284418
Sound Mind Realty
Source: Doorify MLS,MLS#: 10005631
Facts & features
Interior
Bedrooms & bathrooms
- Bedrooms: 4
- Bathrooms: 3
- Full bathrooms: 2
- 1/2 bathrooms: 1
Heating
- Forced Air
Cooling
- Central Air
Appliances
- Included: Built-In Range, Dishwasher, Microwave
Features
- Ceiling Fan(s), Crown Molding, Double Vanity, Separate Shower, Smooth Ceilings, Tray Ceiling(s), Walk-In Closet(s), Walk-In Shower
- Flooring: Carpet, Wood
- Number of fireplaces: 1
Interior area
- Total structure area: 1,975
- Total interior livable area: 1,975 sqft
- Finished area above ground: 1,975
- Finished area below ground: 0
Property
Parking
- Parking features: Attached, Driveway, Garage
- Attached garage spaces: 2
Features
- Levels: Two
- Stories: 2
- Patio & porch: Deck, Front Porch, Screened
- Pool features: Community
- Fencing: Back Yard
- Has view: Yes
Lot
- Size: 7,405 sqft
Details
- Parcel number: 0778484305
- Special conditions: Standard
Construction
Type & style
- Home type: SingleFamily
- Architectural style: Transitional
- Property subtype: Single Family Residence, Residential
Condition
- New construction: No
- Year built: 1998
Community & neighborhood
Community
- Community features: Pool
Location
- Region: Raleigh
- Subdivision: Woodlawn
Price history
| Date | Event | Price |
|---|---|---|
| 2/9/2024 | Sold | $450,000+1.4%$228/sqft |
Source: | ||
| 1/14/2024 | Pending sale | $444,000$225/sqft |
Source: | ||
| 1/11/2024 | Listed for sale | $444,000+5.7%$225/sqft |
Source: | ||
| 11/22/2022 | Sold | $420,000-0.7%$213/sqft |
Source: | ||
| 10/17/2022 | Pending sale | $423,000$214/sqft |
Source: | ||
Public tax history
| Year | Property taxes | Tax assessment |
|---|---|---|
| 2025 | $4,058 +0.4% | $463,017 |
| 2024 | $4,041 +20.6% | $463,017 +51.5% |
| 2023 | $3,352 +7.6% | $305,693 |
Find assessor info on the county website
Neighborhood: Northwest Raleigh
Nearby schools
GreatSchools rating
- 7/10Sycamore Creek ElementaryGrades: PK-5Distance: 0.9 mi
- 9/10Pine Hollow MiddleGrades: 6-8Distance: 1.1 mi
- 9/10Leesville Road HighGrades: 9-12Distance: 2.4 mi
Schools provided by the listing agent
- Elementary: Wake - Sycamore Creek
- Middle: Wake - Pine Hollow
- High: Wake - Leesville Road
Source: Doorify MLS. This data may not be complete. We recommend contacting the local school district to confirm school assignments for this home.
Get a cash offer in 3 minutes
Find out how much your home could sell for in as little as 3 minutes with a no-obligation cash offer.
Estimated market value
$478,600
Get a cash offer in 3 minutes
Find out how much your home could sell for in as little as 3 minutes with a no-obligation cash offer.
Estimated market value
$478,600


