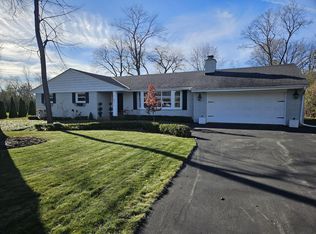Closed
$625,000
6921 North Yates ROAD, Fox Point, WI 53217
3beds
1,827sqft
Single Family Residence
Built in 1926
1.28 Acres Lot
$-- Zestimate®
$342/sqft
$3,148 Estimated rent
Home value
Not available
Estimated sales range
Not available
$3,148/mo
Zestimate® history
Loading...
Owner options
Explore your selling options
What's special
This farmhouse is a perfect blend of classic charm & modern convenience, offering the idyllic north shore lifestyle you've been dreaming of. It has been tastefully updated w/ modern amenities & style. The sunny east-facing living room features HW floors & an electric fireplace. The spacious dining room is adorned w/ built-ins & large windows that flood the room w/ natural light. The kitchen has been modernized w/ a sleek tile backsplash, quartz counters, new wood floors & a breakfast nook. Find a versatile main floor den or bedroom (no closet), along w/ a full bath featuring a large walk-in shower. Upstairs, find 3 bedrooms w/ generous closets & another beautifully appointed bathroom. All this on a rare, picturesque 1+ acre lot w/ brand new gas fire pit, patio & mature landscaping.
Zillow last checked: 8 hours ago
Listing updated: December 19, 2025 at 04:10am
Listed by:
Mattson Real Estate Group*,
First Weber Inc- Mequon
Bought with:
Quinlevan & Armitage Team*
Source: WIREX MLS,MLS#: 1851048 Originating MLS: Metro MLS
Originating MLS: Metro MLS
Facts & features
Interior
Bedrooms & bathrooms
- Bedrooms: 3
- Bathrooms: 2
- Full bathrooms: 2
Primary bedroom
- Level: Upper
- Area: 180
- Dimensions: 15 x 12
Bedroom 2
- Level: Upper
- Area: 169
- Dimensions: 13 x 13
Bedroom 3
- Level: Upper
- Area: 140
- Dimensions: 14 x 10
Bathroom
- Features: Shower Over Tub
Dining room
- Level: Main
- Area: 180
- Dimensions: 15 x 12
Kitchen
- Level: Main
- Area: 130
- Dimensions: 13 x 10
Living room
- Level: Main
- Area: 350
- Dimensions: 25 x 14
Office
- Level: Main
- Area: 120
- Dimensions: 12 x 10
Heating
- Natural Gas, Forced Air
Cooling
- Central Air
Appliances
- Included: Dishwasher, Disposal, Dryer, Freezer, Oven, Refrigerator, Washer
Features
- High Speed Internet, Walk-In Closet(s)
- Flooring: Wood
- Basement: Block,Full
- Attic: Expandable
Interior area
- Total structure area: 1,827
- Total interior livable area: 1,827 sqft
- Finished area above ground: 1,827
Property
Parking
- Total spaces: 2.5
- Parking features: Detached, 2 Car
- Garage spaces: 2.5
Features
- Levels: Two
- Stories: 2
- Patio & porch: Patio
Lot
- Size: 1.28 Acres
Details
- Parcel number: 1287994001
- Zoning: res
Construction
Type & style
- Home type: SingleFamily
- Architectural style: Farmhouse/National Folk
- Property subtype: Single Family Residence
Materials
- Aluminum Siding
Condition
- 21+ Years
- New construction: No
- Year built: 1926
Utilities & green energy
- Sewer: Public Sewer
- Water: Public
- Utilities for property: Cable Available
Community & neighborhood
Security
- Security features: Security System
Location
- Region: Milwaukee
- Municipality: Fox Point
Price history
| Date | Event | Price |
|---|---|---|
| 10/16/2023 | Sold | $625,000+5%$342/sqft |
Source: | ||
| 10/2/2023 | Pending sale | $595,000$326/sqft |
Source: | ||
| 9/29/2023 | Contingent | $595,000$326/sqft |
Source: | ||
| 9/29/2023 | Listed for sale | $595,000+40%$326/sqft |
Source: | ||
| 5/10/2018 | Sold | $425,000$233/sqft |
Source: Agent Provided Report a problem | ||
Public tax history
| Year | Property taxes | Tax assessment |
|---|---|---|
| 2016 | $10,433 +3.6% | $409,600 +3.3% |
| 2015 | $10,066 +1.2% | $396,400 |
| 2014 | $9,946 -1.2% | $396,400 |
Find assessor info on the county website
Neighborhood: 53217
Nearby schools
GreatSchools rating
- 10/10Stormonth Elementary SchoolGrades: PK-4Distance: 0.5 mi
- 10/10Bayside Middle SchoolGrades: 5-8Distance: 2.6 mi
- 9/10Nicolet High SchoolGrades: 9-12Distance: 0.6 mi
Schools provided by the listing agent
- Elementary: Stormonth
- Middle: Bayside
- High: Nicolet
- District: Fox Point J2
Source: WIREX MLS. This data may not be complete. We recommend contacting the local school district to confirm school assignments for this home.
Get pre-qualified for a loan
At Zillow Home Loans, we can pre-qualify you in as little as 5 minutes with no impact to your credit score.An equal housing lender. NMLS #10287.
