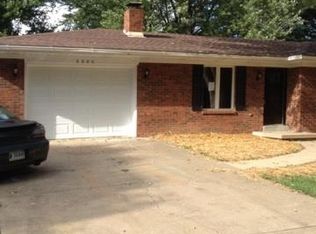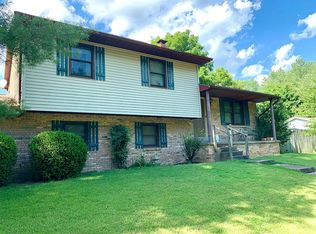All Wallpaper Has Been Removed And The Entire House And Garage Are Freshly Painted. Nice 3 Bedroom 1.5 Bath Ranch Home On A Large Lot. Well Maintained One Owner. Vaulted Ceiling, Large Window, And A Brick Wall Wood Burning Fireplace Enhance The Spacious Family Room. Dining Area Has A View of The Large Fenced Back Yard. Separate Laundry With Cabinets For Extra Storage. Half Bath Off Master Bedroom. Imagine Your Own Flooring And Paint Choices. Kitchen Is Fully Applianced With Range,Mw, Dw, Disp, Washer/Dryer. Newer Hvac, Roof And Hot Water Heater. Brick Mailbox. 1 Year Home Warranty Provided By Seller. Under Termite Contract With Dave's Exteminating. Per Seller Average Vectren =$132.00. Average Newburgh Water And Sewer=$62.00. A Great Place To Make Your Next Home. Close To Downtown Newburgh.
This property is off market, which means it's not currently listed for sale or rent on Zillow. This may be different from what's available on other websites or public sources.

