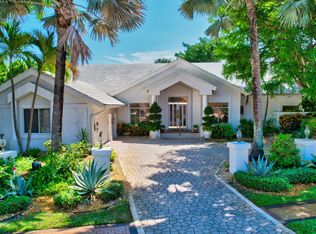Sold for $2,762,250 on 10/31/25
$2,762,250
6923 Queenferry Circle, Boca Raton, FL 33496
4beds
3,998sqft
Single Family Residence
Built in 1991
0.32 Acres Lot
$2,761,000 Zestimate®
$691/sqft
$14,840 Estimated rent
Home value
$2,761,000
$2.48M - $3.06M
$14,840/mo
Zestimate® history
Loading...
Owner options
Explore your selling options
What's special
Incredible one story, 4 bedroom, 4.1 bathroom estate located on a stunning, private lakefront homesite. An open great room concept with large kitchen that opens to screened in loggia overlooking open pool, all with panoramic lake view. Primary suite with views of pool and lake has three walk in closets. Large paneled office/club room has full bath and closet that can be used as an additional bedroom. Two large en suite guest bedrooms and an office on the other side of house. Two car plus golf cart garage and circular driveway complete this estate.
Zillow last checked: 8 hours ago
Listing updated: October 31, 2025 at 07:52am
Listed by:
Paul Stuart Fishman 561-789-3249,
Luxury Partners Realty,
Todd David Lipsich 561-702-3918,
Luxury Partners Realty
Bought with:
Marc A Hershman
Illustrated Properties
Source: BeachesMLS,MLS#: RX-11110479 Originating MLS: Beaches MLS
Originating MLS: Beaches MLS
Facts & features
Interior
Bedrooms & bathrooms
- Bedrooms: 4
- Bathrooms: 5
- Full bathrooms: 4
- 1/2 bathrooms: 1
Primary bedroom
- Level: M
- Area: 306 Square Feet
- Dimensions: 18 x 17
Bedroom 2
- Level: M
- Area: 324 Square Feet
- Dimensions: 18 x 18
Bedroom 3
- Level: M
- Area: 180 Square Feet
- Dimensions: 12 x 15
Bedroom 4
- Level: M
- Area: 108 Square Feet
- Dimensions: 9 x 12
Family room
- Level: M
- Area: 300 Square Feet
- Dimensions: 15 x 20
Kitchen
- Level: M
- Area: 156 Square Feet
- Dimensions: 13 x 12
Living room
- Level: M
- Area: 340 Square Feet
- Dimensions: 17 x 20
Heating
- Central, Electric, Zoned
Cooling
- Central Air, Electric, Zoned
Appliances
- Included: Dishwasher, Dryer, Electric Range, Refrigerator, Wall Oven, Washer, Electric Water Heater
- Laundry: Sink, Laundry Closet
Features
- Ctdrl/Vault Ceilings, Entry Lvl Lvng Area, Entrance Foyer, Kitchen Island, Pantry, Split Bedroom, Walk-In Closet(s), Central Vacuum
- Flooring: Carpet, Marble
- Windows: Double Hung Metal, Skylight(s)
Interior area
- Total structure area: 5,428
- Total interior livable area: 3,998 sqft
Property
Parking
- Total spaces: 2.5
- Parking features: 2+ Spaces, Circular Driveway, Garage - Attached, Auto Garage Open
- Attached garage spaces: 2.5
- Has uncovered spaces: Yes
Features
- Stories: 1
- Patio & porch: Screen Porch
- Exterior features: Auto Sprinkler, Zoned Sprinkler
- Has private pool: Yes
- Pool features: In Ground
- Has spa: Yes
- Has view: Yes
- View description: Lake
- Has water view: Yes
- Water view: Lake
- Waterfront features: Lake Front
Lot
- Size: 0.32 Acres
- Dimensions: 0.32 ACRES
Details
- Parcel number: 00424633090005050
- Zoning: RT
Construction
Type & style
- Home type: SingleFamily
- Architectural style: Contemporary
- Property subtype: Single Family Residence
Materials
- CBS
- Roof: Concrete
Condition
- Resale
- New construction: No
- Year built: 1991
Utilities & green energy
- Sewer: Public Sewer
- Water: Public
Community & neighborhood
Security
- Security features: Gated with Guard, Security Patrol
Community
- Community features: Basketball, Bike - Jog, Billiards, Cafe/Restaurant, Clubhouse, Fitness Center, Game Room, Golf, Manager on Site, Pickleball, Playground, Sidewalks, Street Lights, Tennis Court(s), Club Membership Req, Equity Purchase Req, Gated
Location
- Region: Boca Raton
- Subdivision: St Andrews Country Club
HOA & financial
HOA
- Has HOA: Yes
- HOA fee: $657 monthly
Other fees
- Application fee: $150
- Membership fee: $400,000
Other financial information
- Additional fee information: Membership Fee: 400000
Other
Other facts
- Listing terms: Cash
Price history
| Date | Event | Price |
|---|---|---|
| 10/31/2025 | Sold | $2,762,250-12.3%$691/sqft |
Source: | ||
| 7/25/2025 | Listed for sale | $3,150,000+270.6%$788/sqft |
Source: | ||
| 9/18/2000 | Sold | $850,000-1.4%$213/sqft |
Source: Public Record Report a problem | ||
| 11/3/1995 | Sold | $862,500$216/sqft |
Source: Public Record Report a problem | ||
Public tax history
| Year | Property taxes | Tax assessment |
|---|---|---|
| 2024 | $14,218 +2.3% | $891,223 +3% |
| 2023 | $13,900 +0.1% | $865,265 +3% |
| 2022 | $13,887 +0.2% | $840,063 +3% |
Find assessor info on the county website
Neighborhood: 33496
Nearby schools
GreatSchools rating
- 10/10Calusa Elementary SchoolGrades: PK-5Distance: 1.8 mi
- 8/10Spanish River Community High SchoolGrades: 6-12Distance: 1.5 mi
- 9/10Omni Middle SchoolGrades: 6-8Distance: 1.6 mi
Get a cash offer in 3 minutes
Find out how much your home could sell for in as little as 3 minutes with a no-obligation cash offer.
Estimated market value
$2,761,000
Get a cash offer in 3 minutes
Find out how much your home could sell for in as little as 3 minutes with a no-obligation cash offer.
Estimated market value
$2,761,000
