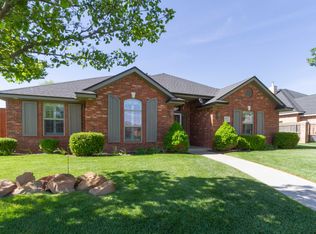Incredible home in beautiful Westover! Pride in ownership shines with tons of updates in 2020 include most paint, windows in front, dishwasher, microwave, some flooring, HVAC fan motors and so much more. Lovely entry leads to formal dining & the spacious living rm with WB fireplace, blt in shelves for media equipment and big windows overlook the backyard and patio. The kitchen leaves rm for lg gatherings with tons of cabinets & counters, lg eat in bar, island, to die for pantry. Nice breakfast room. The owners suite is spacious & the bath has updated granite, jet tub, separate shower & lg closet. Excellent secondary bedrooms with great closets. The utility rm has gorgeous granite, tons of cabinets. Covered storage by garage on the side yard. Impeccable landscaping! Great family home!
This property is off market, which means it's not currently listed for sale or rent on Zillow. This may be different from what's available on other websites or public sources.

