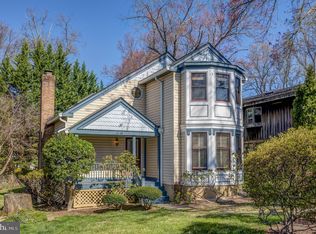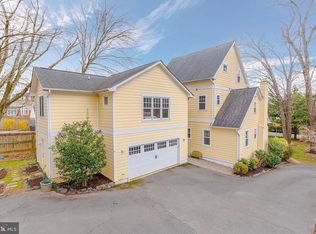Sold for $1,912,010
$1,912,010
6924 Chelsea Rd, Mc Lean, VA 22101
5beds
3,429sqft
Single Family Residence
Built in 1948
0.27 Acres Lot
$2,140,500 Zestimate®
$558/sqft
$6,063 Estimated rent
Home value
$2,140,500
$1.97M - $2.33M
$6,063/mo
Zestimate® history
Loading...
Owner options
Explore your selling options
What's special
This architecturally detailed all brick, four-level home on Chelsea Rd is a rare gem and has been meticulously enhanced through multiple renovations and additions. The residence offers an oversized two-car garage, a large side and back yard, two covered porches, and a spacious deck for outdoor entertaining. Inside, an ample amount of space for flexible living, and it boasts a total of five bedrooms and four and a half baths. The two chef's kitchens are equipped with top-of-the-line stainless steel appliances, catering to culinary enthusiasts and ensuring a luxurious cooking experience. The Dolby surround sound speaker systems provide an immersive audio experience throughout the house. Large casement windows and oak hardwood floors adorn the home, welcoming abundant natural light and creating a bright, inviting atmosphere. Architectural subtleties are evident in the design, with features such as arched doorways, granite silestone countertops, cathedral ceilings, and an abundance of thoughtfully designed storage spaces. The hybrid floor plan seamlessly combines modern elements with the home's original charm, creating a harmonious living space. One of the standout features of this property is its prime location in the heart of McLean, with shopping, restaurants, a library, a community center, and McLean Central Park. The residence is conveniently situated to Washington DC, Tysons, Langley Pyramid Schools, and both Reagan National and Dulles International Airports, offering unparalleled accessibility.
Zillow last checked: 8 hours ago
Listing updated: October 14, 2025 at 08:37am
Listed by:
Tracy Shively 703-930-0268,
Douglas Elliman of Metro DC, LLC - Washington,
Listing Team: The Shively Team
Bought with:
Melody Hooker, 0225231543
Douglas Elliman of Metro DC, LLC - Arlington
Source: Bright MLS,MLS#: VAFX2164398
Facts & features
Interior
Bedrooms & bathrooms
- Bedrooms: 5
- Bathrooms: 5
- Full bathrooms: 4
- 1/2 bathrooms: 1
- Main level bathrooms: 2
- Main level bedrooms: 1
Basement
- Area: 951
Heating
- Forced Air, Heat Pump, Programmable Thermostat, Zoned, Natural Gas, Central
Cooling
- Central Air, Programmable Thermostat, Zoned, Electric
Appliances
- Included: Microwave, Cooktop, Dishwasher, Disposal, Dryer, Energy Efficient Appliances, Extra Refrigerator/Freezer, Freezer, Instant Hot Water, Water Heater, Washer, Stainless Steel Appliance(s), Range Hood, Oven, Gas Water Heater
- Laundry: Lower Level
Features
- 2nd Kitchen, Breakfast Area, Built-in Features, Butlers Pantry, Ceiling Fan(s), Entry Level Bedroom, Family Room Off Kitchen, Kitchen - Gourmet, Kitchen Island, Kitchen - Table Space, Primary Bath(s), Recessed Lighting, Sound System, Upgraded Countertops, Walk-In Closet(s), Wine Storage
- Flooring: Ceramic Tile, Hardwood, Wood
- Doors: Atrium, Insulated
- Windows: Double Pane Windows, Casement, Insulated Windows, Window Treatments
- Basement: Full,Partial,Garage Access,Heated,Interior Entry,Exterior Entry,Sump Pump,Workshop,Concrete
- Number of fireplaces: 2
- Fireplace features: Brick, Insert, Glass Doors
Interior area
- Total structure area: 4,772
- Total interior livable area: 3,429 sqft
- Finished area above ground: 3,429
Property
Parking
- Total spaces: 8
- Parking features: Storage, Garage Faces Side, Garage Door Opener, Oversized, Inside Entrance, Asphalt, Attached, Driveway
- Attached garage spaces: 2
- Uncovered spaces: 6
Accessibility
- Accessibility features: None
Features
- Levels: Four
- Stories: 4
- Patio & porch: Deck, Porch
- Exterior features: Lighting
- Pool features: None
Lot
- Size: 0.27 Acres
- Features: Corner Lot, Landscaped, Level
Details
- Additional structures: Above Grade
- Parcel number: 0302 04S 0021
- Zoning: 130
- Special conditions: Standard
Construction
Type & style
- Home type: SingleFamily
- Architectural style: Colonial,Craftsman
- Property subtype: Single Family Residence
Materials
- Brick
- Foundation: Brick/Mortar
- Roof: Architectural Shingle
Condition
- Excellent
- New construction: No
- Year built: 1948
- Major remodel year: 2011
Utilities & green energy
- Electric: 200+ Amp Service
- Sewer: Public Sewer
- Water: Public
- Utilities for property: Fiber Optic, Cable
Community & neighborhood
Security
- Security features: Carbon Monoxide Detector(s), Smoke Detector(s)
Location
- Region: Mc Lean
- Subdivision: Beverly Manor
Other
Other facts
- Listing agreement: Exclusive Right To Sell
- Listing terms: Cash,Conventional,VA Loan
- Ownership: Fee Simple
Price history
| Date | Event | Price |
|---|---|---|
| 3/22/2024 | Sold | $1,912,010+3.4%$558/sqft |
Source: | ||
| 3/12/2024 | Pending sale | $1,850,000$540/sqft |
Source: | ||
| 3/5/2024 | Listed for sale | $1,850,000+587.7%$540/sqft |
Source: | ||
| 5/2/1996 | Sold | $269,000$78/sqft |
Source: Public Record Report a problem | ||
Public tax history
| Year | Property taxes | Tax assessment |
|---|---|---|
| 2025 | $21,524 +27% | $1,825,640 +27.2% |
| 2024 | $16,952 +9% | $1,434,790 +6.2% |
| 2023 | $15,555 +10.8% | $1,350,820 +12.3% |
Find assessor info on the county website
Neighborhood: 22101
Nearby schools
GreatSchools rating
- 8/10Churchill Road Elementary SchoolGrades: PK-6Distance: 0.6 mi
- 8/10Cooper Middle SchoolGrades: 7-8Distance: 1 mi
- 9/10Langley High SchoolGrades: 9-12Distance: 1.2 mi
Schools provided by the listing agent
- Elementary: Churchill Road
- Middle: Cooper
- High: Langley
- District: Fairfax County Public Schools
Source: Bright MLS. This data may not be complete. We recommend contacting the local school district to confirm school assignments for this home.
Get a cash offer in 3 minutes
Find out how much your home could sell for in as little as 3 minutes with a no-obligation cash offer.
Estimated market value
$2,140,500


